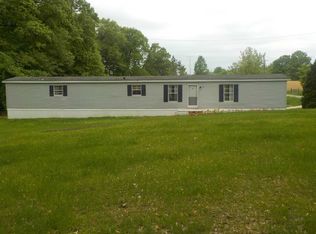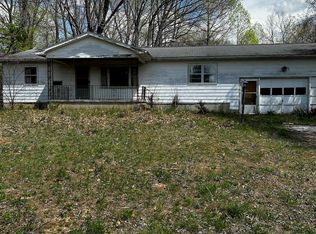Peaceful and affordable country setting 2 miles West of town. 3Br, 2Ba very clean single wide mobile home on half acre m/l. Open concept kitchen, dining, and living area. Nice Master Suite includes spacious bedroom and ensuite bath with french doors and walk in closet. Two additional bedrooms on the other end of the home with an additional bath. Kitchen cabinets and countertops have been replaced making the kitchen delightful. New carpet and vinyl throughout most of this home. Master closet and 2nd bathroom need some work to be completed. This conveniently located home is for those who want to be in the country but still less than 5 minutes from town. Live here or rent out for income producer.
This property is off market, which means it's not currently listed for sale or rent on Zillow. This may be different from what's available on other websites or public sources.

