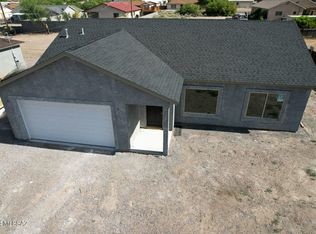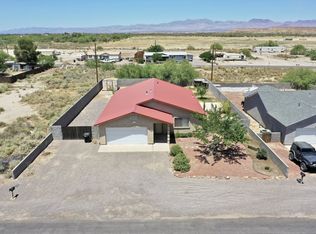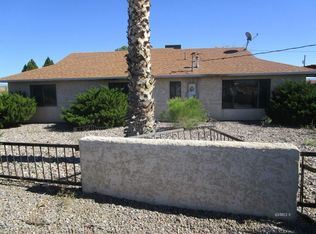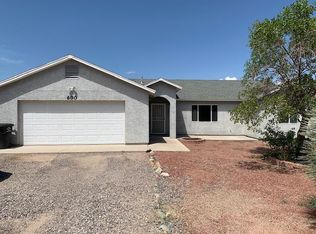Sold for $319,000 on 02/07/25
$319,000
619 W Frying Pan Rd, Safford, AZ 85546
3beds
1,450sqft
Single Family Residence
Built in 2024
0.26 Acres Lot
$310,900 Zestimate®
$220/sqft
$2,310 Estimated rent
Home value
$310,900
Estimated sales range
Not available
$2,310/mo
Zestimate® history
Loading...
Owner options
Explore your selling options
What's special
NEW CONSTRUCTION!!! This 3 bed, 2 bath home is in the middle of construction and can be completed within 30 days. The home is 2x6 construction with spray foam insulation, architectural shingles, and a stucco exterior finish. The interior will have waterproof Rigid Core Vinyl Plank Flooring with carpet in all the bedrooms, tile surrounds in both bathrooms, granite countertops, and LED recessed lighting.
Zillow last checked: 8 hours ago
Listing updated: February 10, 2025 at 12:47pm
Listed by:
Brandi V Weathers 928-965-5958,
Tierra Antigua Realty
Bought with:
Haley Nicole Stearns
25/8 Real Estate and Management
Source: MLS of Southern Arizona,MLS#: 22408889
Facts & features
Interior
Bedrooms & bathrooms
- Bedrooms: 3
- Bathrooms: 2
- Full bathrooms: 2
Primary bathroom
- Features: Exhaust Fan, Shower & Tub
Dining room
- Features: Dining Area
Kitchen
- Description: Pantry: Closet,Countertops: Granite
Heating
- Gas Pac
Cooling
- Ceiling Fans, Central Air
Appliances
- Included: Water Heater: Natural Gas
- Laundry: Laundry Room
Features
- Ceiling Fan(s), High Ceilings, Split Bedroom Plan, Walk-In Closet(s), Living Room
- Flooring: Carpet, Lvp
- Windows: Window Covering: None
- Has basement: No
- Has fireplace: No
- Fireplace features: None
Interior area
- Total structure area: 1,450
- Total interior livable area: 1,450 sqft
Property
Parking
- Total spaces: 2
- Parking features: No RV Parking, Attached, Garage Door Opener, Concrete, Parking Pad
- Attached garage spaces: 2
- Has uncovered spaces: Yes
- Details: RV Parking: None
Accessibility
- Accessibility features: None
Features
- Levels: One
- Stories: 1
- Patio & porch: Patio
- Spa features: None
- Fencing: None
- Has view: Yes
- View description: Mountain(s)
Lot
- Size: 0.26 Acres
- Features: North/South Exposure, Subdivided, Landscape - Front: None, Landscape - Rear: None
Details
- Parcel number: 10626518
- Zoning: R-SB
- Special conditions: No Insurance Claims History Report
Construction
Type & style
- Home type: SingleFamily
- Architectural style: Traditional
- Property subtype: Single Family Residence
Materials
- Frame - Stucco
- Roof: Shingle
Condition
- New Construction
- New construction: Yes
- Year built: 2024
Details
- Builder name: Bnt Construction
Utilities & green energy
- Electric: City Of Safford/gcec
- Gas: Natural
- Sewer: Septic Tank
- Water: Public
Community & neighborhood
Security
- Security features: Smoke Detector(s)
Community
- Community features: None
Location
- Region: Safford
- Subdivision: Other/Unknown
HOA & financial
HOA
- Has HOA: No
Other
Other facts
- Listing terms: Cash,Conventional,FHA,USDA,VA
- Ownership: Fee (Simple)
- Ownership type: Builder
- Road surface type: Chip And Seal
Price history
| Date | Event | Price |
|---|---|---|
| 2/7/2025 | Sold | $319,000$220/sqft |
Source: | ||
| 12/28/2024 | Pending sale | $319,000$220/sqft |
Source: | ||
| 4/10/2024 | Listed for sale | $319,000$220/sqft |
Source: | ||
Public tax history
| Year | Property taxes | Tax assessment |
|---|---|---|
| 2025 | $69 -4% | $25,217 +2243.6% |
| 2024 | $72 +2.2% | $1,076 +2.3% |
| 2023 | $71 -5.9% | $1,052 -9.9% |
Find assessor info on the county website
Neighborhood: 85546
Nearby schools
GreatSchools rating
- 5/10Dorothy Stinson SchoolGrades: K-6Distance: 5.1 mi
- 4/10Safford Middle SchoolGrades: 7-8Distance: 6 mi
- 3/10Safford High SchoolGrades: 9-12Distance: 6 mi
Schools provided by the listing agent
- Elementary: Safford Elementary School
- Middle: Safford Middle School
- High: Safford
- District: Safford Unified
Source: MLS of Southern Arizona. This data may not be complete. We recommend contacting the local school district to confirm school assignments for this home.

Get pre-qualified for a loan
At Zillow Home Loans, we can pre-qualify you in as little as 5 minutes with no impact to your credit score.An equal housing lender. NMLS #10287.



