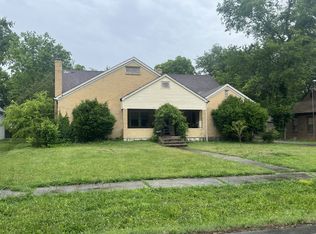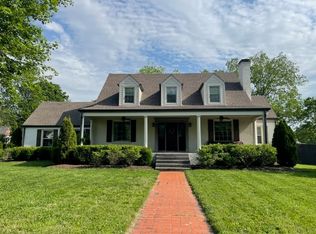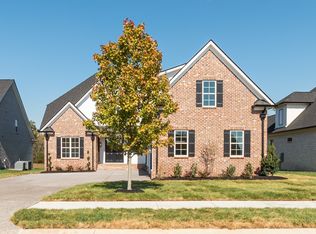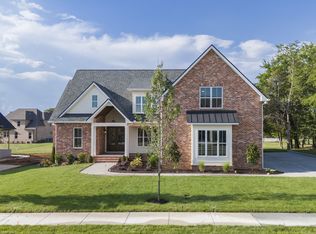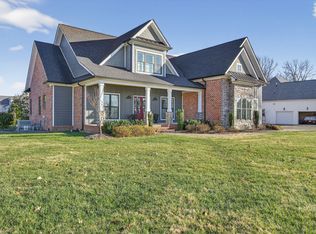Step into timeless charm with modern comfort in this stunning custom home built by Stewart Knowles in 2021. Located in Lebanon’s sought-after Downtown Historic District, this property blends classic curb appeal with today’s most desired features. The exterior reflects the elegance of a historic home, while the interior boasts a fresh modern concept. Gorgeous wide plank hardwood floors flow throughout, setting the stage for stylish living. The living room showcases exposed brick and elegant coffered ceilings. A versatile office or formal dining room with beautiful wainscoting adds character and flexibility. The chef’s kitchen is a showstopper, complete with a gas stove, double ovens, and a spacious walk-in pantry — perfect for both everyday meals and entertaining. The primary suite on the main level features soaring wooden beam ceilings. The primary bath en suite is pure luxury, offering a soaking tub, oversized vanities, and a floor-to-ceiling shower. Each additional bedroom also includes a jack and jill bath, with upgraded tile throughout every bathroom, delivering both beauty and convenience. Enjoy the oversized bonus perfect for movie night. Out back, enjoy an incredible covered patio — ideal for relaxing evenings or hosting guests. The private, fenced yard with an electric gate adds security and ease. With no HOA and within walking distance to the Lebanon Square, this home offers the rare combination of freedom and accessibility. Don’t miss your opportunity to own a one-of-a-kind property in the heart of Lebanon.
Under contract - showing
$899,900
619 W Spring St, Lebanon, TN 37087
4beds
3,391sqft
Est.:
Single Family Residence, Residential
Built in 2021
0.35 Acres Lot
$-- Zestimate®
$265/sqft
$-- HOA
What's special
Classic curb appealSpacious walk-in pantryElegant coffered ceilings
- 40 days |
- 1,011 |
- 67 |
Zillow last checked: 8 hours ago
Listing updated: January 03, 2026 at 06:53pm
Listing Provided by:
Whitney King 615-416-5442,
Tressler Real Estate 615-444-2345
Source: RealTracs MLS as distributed by MLS GRID,MLS#: 3060065
Facts & features
Interior
Bedrooms & bathrooms
- Bedrooms: 4
- Bathrooms: 4
- Full bathrooms: 3
- 1/2 bathrooms: 1
- Main level bedrooms: 1
Bedroom 1
- Features: Suite
- Level: Suite
- Area: 300 Square Feet
- Dimensions: 20x15
Bedroom 2
- Features: Bath
- Level: Bath
- Area: 225 Square Feet
- Dimensions: 15x15
Bedroom 3
- Features: Bath
- Level: Bath
- Area: 180 Square Feet
- Dimensions: 12x15
Bedroom 4
- Features: Bath
- Level: Bath
- Area: 132 Square Feet
- Dimensions: 11x12
Primary bathroom
- Features: Suite
- Level: Suite
Dining room
- Features: Formal
- Level: Formal
- Area: 180 Square Feet
- Dimensions: 15x12
Kitchen
- Features: Eat-in Kitchen
- Level: Eat-in Kitchen
- Area: 286 Square Feet
- Dimensions: 26x11
Living room
- Area: 304 Square Feet
- Dimensions: 19x16
Other
- Features: Utility Room
- Level: Utility Room
- Area: 49 Square Feet
- Dimensions: 7x7
Recreation room
- Features: Second Floor
- Level: Second Floor
- Area: 272 Square Feet
- Dimensions: 16x17
Heating
- Central, Natural Gas
Cooling
- Central Air, Electric
Appliances
- Included: Built-In Electric Oven, Double Oven, Built-In Gas Range, Dishwasher, Disposal, Microwave, Refrigerator, Stainless Steel Appliance(s)
- Laundry: Electric Dryer Hookup, Washer Hookup
Features
- Flooring: Carpet, Wood, Tile
- Basement: Crawl Space,None
- Number of fireplaces: 1
- Fireplace features: Gas
Interior area
- Total structure area: 3,391
- Total interior livable area: 3,391 sqft
- Finished area above ground: 3,391
Property
Parking
- Total spaces: 2
- Parking features: Garage Door Opener, Garage Faces Rear
- Attached garage spaces: 2
Features
- Levels: Two
- Stories: 2
- Patio & porch: Patio, Covered, Porch
- Fencing: Back Yard
Lot
- Size: 0.35 Acres
- Dimensions: 80.11 x 191.2 IRR
- Features: Level
- Topography: Level
Details
- Additional structures: Storm Shelter
- Parcel number: 068F A 02402 000
- Special conditions: Standard
- Other equipment: Irrigation System
Construction
Type & style
- Home type: SingleFamily
- Architectural style: Colonial
- Property subtype: Single Family Residence, Residential
Materials
- Brick
- Roof: Shingle
Condition
- New construction: No
- Year built: 2021
Utilities & green energy
- Sewer: Public Sewer
- Water: Public
- Utilities for property: Electricity Available, Natural Gas Available, Water Available
Community & HOA
Community
- Subdivision: Odum Prop
HOA
- Has HOA: No
Location
- Region: Lebanon
Financial & listing details
- Price per square foot: $265/sqft
- Tax assessed value: $460,100
- Annual tax amount: $3,326
- Date on market: 12/9/2025
- Electric utility on property: Yes
Estimated market value
Not available
Estimated sales range
Not available
Not available
Price history
Price history
| Date | Event | Price |
|---|---|---|
| 1/4/2026 | Contingent | $899,900$265/sqft |
Source: | ||
| 12/9/2025 | Listed for sale | $899,900$265/sqft |
Source: | ||
| 12/9/2025 | Listing removed | $899,900$265/sqft |
Source: | ||
| 11/25/2025 | Listed for sale | $899,900$265/sqft |
Source: | ||
| 9/25/2025 | Contingent | $899,900$265/sqft |
Source: | ||
Public tax history
Public tax history
| Year | Property taxes | Tax assessment |
|---|---|---|
| 2024 | $3,326 | $115,025 |
| 2023 | $3,326 +0.4% | $115,025 +0.4% |
| 2022 | $3,313 | $114,575 +439.2% |
Find assessor info on the county website
BuyAbility℠ payment
Est. payment
$4,909/mo
Principal & interest
$4302
Home insurance
$315
Property taxes
$292
Climate risks
Neighborhood: 37087
Nearby schools
GreatSchools rating
- 6/10Byars Dowdy Elementary SchoolGrades: PK-5Distance: 0.7 mi
- 6/10Winfree Bryant Middle SchoolGrades: 6-8Distance: 0.9 mi
Schools provided by the listing agent
- Elementary: Byars Dowdy Elementary
- Middle: Winfree Bryant Middle School
- High: Lebanon High School
Source: RealTracs MLS as distributed by MLS GRID. This data may not be complete. We recommend contacting the local school district to confirm school assignments for this home.
- Loading
