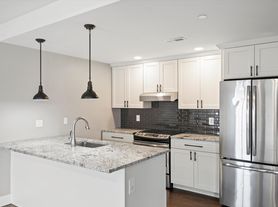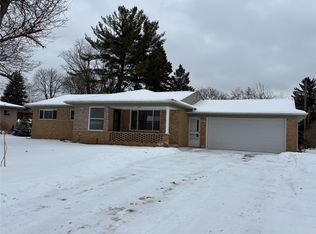IMMEDIATE OCCUPANCY. BRAND NEW LUXURY FLOORING IN LIVING ROOM, DINING ROOM, FAMILY ROOM AND BEDROOMS. NEW REFRIGERATOR, DISHWASHER AND GAS RANGE. LAWN SERVICE AND FERTILIZATION INCLUDED IN LEASE PRICE. IMMACULATE HOME WITH ROCHESTER SCHOOLS. GREAT LOCATION NEAR DOWNTOWN ROCHESTER. RECENT UPDATES INCLUDE: NEWER GRANITE IN KITCHEN; REFINISHED HARDWOOD IN FOYER, KITCHEN AND HALF BATH; BATHROOMS HAVE NEWER CERAMIC FLOORS; NEW WINDOWS AND DOORS THROUGHOUT ENTIRE HOUSE; ISLAND KITCHEN WITH NEWER APPLIANCES OPENS TO FAMILY ROOM WITH FIREPLACE; NEW DECK. FORMAL DINING AND LIVING ROOMS. HUGE PRIMARY SUITE WITH DUAL SINKS IN PRIMARY BATH; PRIMARY BATH SHOWER DOORS ARE NEW. NEUTRAL DECOR. FIRST FLOOR LAUNDRY. NO PETS - NO SMOKING. $500 NON-REFUNDABLE CLEANING FEE. 1.5 MONTHS SECURITY DEPOSIT / MINIMUM CREDIT SCORE: 700. MAX 5 OCCUPANTS. TENANTS TO PROFESSIONALLY CLEAN CARPETS UPON MOVE OUT. RENTERS INSURANCE TO NAME OWNER AS ADDITIONAL INSURED WITH MINIMUM $500K LIABILITY. LEASE APPLICATION, FULL CREDIT REPORT WITH SCORE & VOE REQUIRED. APPLICATION IN DOWNLOADS. IF OWNER ACCEPTS APPLICATION, EVERYONE 18+ TO GO THROUGH ONLINE BACKGROUND/CREDIT CHECK FOR $50/APPLICANT. MINIMUM 1 YR. LEASE.
House for rent
$2,700/mo
Fees may apply
619 Whitney Dr, Rochester Hills, MI 48307
4beds
2,076sqft
Price may not include required fees and charges. Learn more|
Singlefamily
Available now
No pets
Central air, ceiling fan
Other parking
Forced air, natural gas, fireplace
What's special
New deckNeutral decorNewer granite in kitchenFirst floor laundry
- 231 days |
- -- |
- -- |
Zillow last checked: 10 hours ago
Listing updated: 14 hours ago
Travel times
Looking to buy when your lease ends?
Consider a first-time homebuyer savings account designed to grow your down payment with up to a 6% match & a competitive APY.
Facts & features
Interior
Bedrooms & bathrooms
- Bedrooms: 4
- Bathrooms: 3
- Full bathrooms: 2
- 1/2 bathrooms: 1
Heating
- Forced Air, Natural Gas, Fireplace
Cooling
- Central Air, Ceiling Fan
Features
- Ceiling Fan(s)
- Has basement: Yes
- Has fireplace: Yes
Interior area
- Total interior livable area: 2,076 sqft
Video & virtual tour
Property
Parking
- Parking features: Other
- Details: Contact manager
Features
- Exterior features: Architecture Style: Colonial, Heating system: Forced Air, Heating system: NaturalGas, Lighting
Details
- Parcel number: 1514403017
Construction
Type & style
- Home type: SingleFamily
- Architectural style: Colonial
- Property subtype: SingleFamily
Condition
- Year built: 1989
Community & HOA
Location
- Region: Rochester Hills
Financial & listing details
- Lease term: Contact For Details
Price history
| Date | Event | Price |
|---|---|---|
| 12/23/2025 | Price change | $2,700-6.9%$1/sqft |
Source: Zillow Rentals Report a problem | ||
| 10/7/2025 | Price change | $2,900-6.5%$1/sqft |
Source: Zillow Rentals Report a problem | ||
| 10/4/2025 | Price change | $3,100-3.1%$1/sqft |
Source: Zillow Rentals Report a problem | ||
| 8/21/2025 | Price change | $3,200+18.5%$2/sqft |
Source: Zillow Rentals Report a problem | ||
| 7/9/2025 | Listed for rent | $2,700+0.9%$1/sqft |
Source: Zillow Rentals Report a problem | ||
Neighborhood: 48307
Nearby schools
GreatSchools rating
- 6/10McGregor Elementary SchoolGrades: PK-5Distance: 1.4 mi
- 9/10Stoney Creek High SchoolGrades: 6-12Distance: 1.9 mi
- 8/10Hart Middle SchoolGrades: PK,6-12Distance: 2 mi

