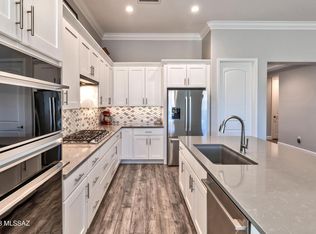Sold for $775,000
$775,000
61909 E Quartzite Rd, Oracle, AZ 85623
2beds
2,437sqft
Single Family Residence
Built in 2021
9,147.6 Square Feet Lot
$778,200 Zestimate®
$318/sqft
$4,309 Estimated rent
Home value
$778,200
$732,000 - $825,000
$4,309/mo
Zestimate® history
Loading...
Owner options
Explore your selling options
What's special
Centrally located in the heart of SaddleBrooke Ranch, this Tesoro floor plan offers tranquility & space to make you feel at home! Chef's kitchen offers a generous island, upgraded quartz countertops, designer backsplash and upgraded Stainless Steel appliances. The tranquil primary suite is spacious and boasts a lavish bath with double vanity sinks, spa like walk-in shower and two separate walk-in closets with custom cabinetry. Split floorplan features an inviting guest bedroom with an en-suite bath for your guest's privacy. Multi-Purpose den can be a TV room, a craft room, or an office if desired. Expanded full 3 car garage has an overabundance of storage and plenty of room for your cars, golf carts and other toys. Completed in 2021, this home is expanded in all the right places. The covered patio with cozy gas burning fireplace includes custom roller shades leading to the spacious yard beautifully landscaped and fully fenced. This home has everything you would ever want to live the best desert lifestyle. Don't wait to live the dream.
Zillow last checked: 8 hours ago
Listing updated: December 21, 2024 at 01:06pm
Listed by:
Judith Yazzie 541-891-5362,
Realty One Group Integrity,
Ann Marie Camillucci 925-584-2053
Bought with:
Judith Yazzie
Realty One Group Integrity
Ann Marie Camillucci
Source: MLS of Southern Arizona,MLS#: 22312468
Facts & features
Interior
Bedrooms & bathrooms
- Bedrooms: 2
- Bathrooms: 3
- Full bathrooms: 2
- 1/2 bathrooms: 1
Primary bathroom
- Features: Double Vanity, Shower Only
Dining room
- Features: Breakfast Bar, Dining Area
Kitchen
- Description: Pantry: Walk-In,Countertops: Quartz
Living room
- Features: Off Kitchen
Heating
- Forced Air, Natural Gas, Zoned
Cooling
- Ceiling Fans, Central Air, Zoned
Appliances
- Included: Convection Oven, Dishwasher, Disposal, Electric Oven, ENERGY STAR Qualified Dishwasher, ENERGY STAR Qualified Refrigerator, Exhaust Fan, Gas Cooktop, Microwave, Refrigerator, Water Heater: Natural Gas, Recirculating Pump
- Laundry: Sink, Storage
Features
- Ceiling Fan(s), Entertainment Center Built-In, Entrance Foyer, High Ceilings, Walk-In Closet(s), Water Purifier, Wet Bar, High Speed Internet, Pre-Wired Sat Dish, Smart Panel, Great Room, Den
- Flooring: Carpet, Ceramic Tile
- Windows: Window Covering: Stay
- Has basement: No
- Number of fireplaces: 2
- Fireplace features: Gas, See Remarks, Great Room, Patio
Interior area
- Total structure area: 2,437
- Total interior livable area: 2,437 sqft
Property
Parking
- Total spaces: 3
- Parking features: No RV Parking, Attached, Garage Door Opener, Oversized, Utility Sink, Concrete
- Attached garage spaces: 3
- Has uncovered spaces: Yes
- Details: RV Parking: None
Accessibility
- Accessibility features: Door Levers, Entry, Level, Roll-In Shower, Wide Hallways
Features
- Levels: One
- Stories: 1
- Patio & porch: Covered, Patio, Paver
- Exterior features: Fountain
- Pool features: None
- Spa features: None
- Fencing: Masonry,Stucco Finish,Wrought Iron
- Has view: Yes
- View description: Neighborhood, Sunrise
Lot
- Size: 9,147 sqft
- Features: Adjacent to Wash, North/South Exposure, Landscape - Front: Artificial Turf, Decorative Gravel, Desert Plantings, Low Care, Shrubs, Sprinkler/Drip, Landscape - Rear: Artificial Turf, Desert Plantings, Low Care, Shrubs, Sprinkler/Drip, Trees
Details
- Parcel number: 305153900
- Zoning: CR3
- Special conditions: Standard
- Other equipment: Satellite Dish
Construction
Type & style
- Home type: SingleFamily
- Architectural style: Contemporary,Southwestern
- Property subtype: Single Family Residence
Materials
- Frame - Stucco
- Roof: Tile
Condition
- Existing
- New construction: No
- Year built: 2021
Utilities & green energy
- Electric: Trico
- Gas: Natural
- Water: Water Company
- Utilities for property: Phone Connected, Sewer Connected
Green energy
- Energy efficient items: HVAC
- Indoor air quality: Air Quality
Community & neighborhood
Security
- Security features: Carbon Monoxide Detector(s), Security Gate, Smoke Detector(s)
Community
- Community features: Fitness Center, Gated, Golf, Paved Street, Pickleball, Pool, Spa, Tennis Court(s), Walking Trail
Senior living
- Senior community: Yes
Location
- Region: Oracle
- Subdivision: Saddlebrooke Ranch
HOA & financial
HOA
- Has HOA: Yes
- HOA fee: $264 monthly
- Amenities included: Clubhouse, Pickleball, Pool, Sauna, Security, Spa/Hot Tub, Tennis Court(s)
- Services included: Maintenance Grounds, Street Maint
- Association name: SBR HOA
Other
Other facts
- Listing terms: Cash,Conventional
- Ownership: Fee (Simple)
- Ownership type: Sole Proprietor
- Road surface type: Paved
Price history
| Date | Event | Price |
|---|---|---|
| 12/6/2023 | Sold | $775,000-0.5%$318/sqft |
Source: | ||
| 11/13/2023 | Pending sale | $779,000$320/sqft |
Source: | ||
| 10/26/2023 | Contingent | $779,000$320/sqft |
Source: | ||
| 10/17/2023 | Price change | $779,000-2%$320/sqft |
Source: | ||
| 9/24/2023 | Price change | $794,900-3.6%$326/sqft |
Source: | ||
Public tax history
| Year | Property taxes | Tax assessment |
|---|---|---|
| 2026 | $3,796 +4% | $59,848 -1.5% |
| 2025 | $3,651 -4.3% | $60,738 -0.2% |
| 2024 | $3,817 +477.7% | $60,861 +27.9% |
Find assessor info on the county website
Neighborhood: 85623
Nearby schools
GreatSchools rating
- 5/10Mountain Vista SchoolGrades: PK-8Distance: 6.2 mi
Get a cash offer in 3 minutes
Find out how much your home could sell for in as little as 3 minutes with a no-obligation cash offer.
Estimated market value$778,200
Get a cash offer in 3 minutes
Find out how much your home could sell for in as little as 3 minutes with a no-obligation cash offer.
Estimated market value
$778,200
