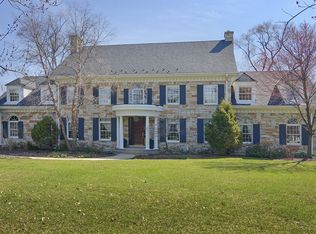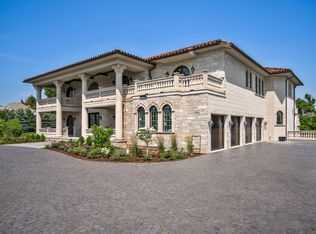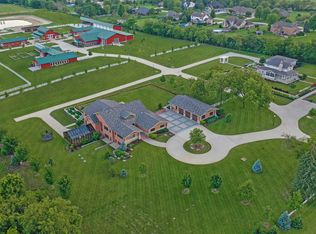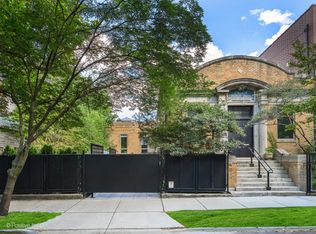Much admired, iconic estate known as Saddle Hill Farm is set on over 7 acres showcasing the majestic main house, coach house and equestrian grounds. Privately set behind security gates, this striking property offers over 9,000 sq. ft. of extensive grand living space. The main residence has 6 bedrooms and 6 full and 1 half baths. The reimagined first floor includes eat in chef's kitchen, a dramatic great room with extensive custom mahogany woodwork, first floor office, spacious living and dining rooms. First floor primary suite along with a 2nd first floor bedroom suite. The second floor was designed and completed in 2007 by current owners adding 4 bedrooms, 3 full baths and additional living areas. Finished lower level offers large rec room and full bath. Exceptional construction with concrete reinforcements throughout. Enjoy the serene views from the back terrace overlooking the stunning grounds. Additional features include a charming 2-bedroom coach house with full bath, kitchen, living room and sunroom; horse stables, fenced riding arena with lighting, tennis court, hot tub and walking paths. Located just 20 miles from downtown Chicago in the highly regarded Hinsdale School districts D181 and Hinsdale Central. It is the last gentleman's farm in this area with grandfathered in horse rights.The property can also be subdivided if desired specific to Burr Ridge village guidelines. Rare opportunity for this one of a kind property of incomparable magnitude.
Active
$10,000,000
6191 S County Line Rd, Burr Ridge, IL 60527
6beds
9,314sqft
Est.:
Single Family Residence
Built in 1946
7.59 Acres Lot
$-- Zestimate®
$1,074/sqft
$-- HOA
What's special
Equestrian groundsFirst floor officeHot tubSerene viewsHorse stablesMajestic main housePrimary suite
- 145 days |
- 4,829 |
- 171 |
Zillow last checked: 8 hours ago
Listing updated: November 11, 2025 at 12:01am
Listing courtesy of:
Megan McCleary (312)848-9370,
Jameson Sotheby's International Realty
Source: MRED as distributed by MLS GRID,MLS#: 12443490
Tour with a local agent
Facts & features
Interior
Bedrooms & bathrooms
- Bedrooms: 6
- Bathrooms: 7
- Full bathrooms: 6
- 1/2 bathrooms: 1
Rooms
- Room types: Office, Bedroom 5, Bedroom 6, Loft, Sitting Room, Recreation Room
Primary bedroom
- Features: Bathroom (Full)
- Level: Main
- Area: 270 Square Feet
- Dimensions: 18X15
Bedroom 2
- Level: Main
- Area: 247 Square Feet
- Dimensions: 13X19
Bedroom 3
- Level: Second
- Area: 558 Square Feet
- Dimensions: 18X31
Bedroom 4
- Level: Second
- Area: 225 Square Feet
- Dimensions: 15X15
Bedroom 5
- Level: Second
- Area: 234 Square Feet
- Dimensions: 13X18
Bedroom 6
- Level: Second
- Area: 260 Square Feet
- Dimensions: 13X20
Bar entertainment
- Level: Main
- Area: 390 Square Feet
- Dimensions: 26X15
Dining room
- Level: Main
- Area: 266 Square Feet
- Dimensions: 14X19
Family room
- Level: Main
- Area: 572 Square Feet
- Dimensions: 26X22
Kitchen
- Level: Main
- Area: 384 Square Feet
- Dimensions: 16X24
Laundry
- Level: Basement
- Area: 640 Square Feet
- Dimensions: 16X40
Living room
- Level: Main
- Area: 442 Square Feet
- Dimensions: 26X17
Loft
- Level: Second
- Area: 680 Square Feet
- Dimensions: 17X40
Office
- Level: Main
- Area: 221 Square Feet
- Dimensions: 13X17
Recreation room
- Level: Basement
- Area: 918 Square Feet
- Dimensions: 18X51
Sitting room
- Level: Second
- Area: 420 Square Feet
- Dimensions: 28X15
Heating
- Forced Air, Radiator(s), Sep Heating Systems - 2+
Cooling
- Central Air
Appliances
- Laundry: In Bathroom, Multiple Locations
Features
- Basement: Finished,Full
Interior area
- Total structure area: 0
- Total interior livable area: 9,314 sqft
Video & virtual tour
Property
Parking
- Total spaces: 3
- Parking features: Yes, Garage Owned, Attached, Garage
- Attached garage spaces: 3
Accessibility
- Accessibility features: No Disability Access
Features
- Stories: 2
- Waterfront features: Pond
Lot
- Size: 7.59 Acres
- Dimensions: 221 x 905 x 443 x 590 x 221 x 313
- Features: Irregular Lot
Details
- Additional parcels included: 18183000150000
- Parcel number: 18183000100000
- Special conditions: None
- Horse amenities: Paddocks
Construction
Type & style
- Home type: SingleFamily
- Property subtype: Single Family Residence
Materials
- Brick
- Roof: Shake
Condition
- New construction: No
- Year built: 1946
- Major remodel year: 2007
Utilities & green energy
- Sewer: Septic Tank
- Water: Well
Community & HOA
HOA
- Services included: None
Location
- Region: Burr Ridge
Financial & listing details
- Price per square foot: $1,074/sqft
- Tax assessed value: $1,630,890
- Annual tax amount: $57,929
- Date on market: 8/26/2025
- Ownership: Fee Simple
Estimated market value
Not available
Estimated sales range
Not available
Not available
Price history
Price history
| Date | Event | Price |
|---|---|---|
| 8/26/2025 | Listed for sale | $10,000,000+1150%$1,074/sqft |
Source: | ||
| 11/15/2007 | Sold | $800,000-51.5%$86/sqft |
Source: Public Record Report a problem | ||
| 7/12/2002 | Sold | $1,650,000$177/sqft |
Source: Public Record Report a problem | ||
Public tax history
Public tax history
| Year | Property taxes | Tax assessment |
|---|---|---|
| 2023 | $35,050 +21.1% | $163,089 +36.5% |
| 2022 | $28,940 +1.7% | $119,491 |
| 2021 | $28,449 +3.9% | $119,491 |
Find assessor info on the county website
BuyAbility℠ payment
Est. payment
$69,049/mo
Principal & interest
$48966
Property taxes
$16583
Home insurance
$3500
Climate risks
Neighborhood: 60527
Nearby schools
GreatSchools rating
- 9/10Elm Elementary SchoolGrades: K-5Distance: 0.4 mi
- 6/10Hinsdale Middle SchoolGrades: 6-8Distance: 1.8 mi
- 10/10Hinsdale Central High SchoolGrades: 9-12Distance: 1.2 mi
Schools provided by the listing agent
- District: 86
Source: MRED as distributed by MLS GRID. This data may not be complete. We recommend contacting the local school district to confirm school assignments for this home.
- Loading
- Loading




