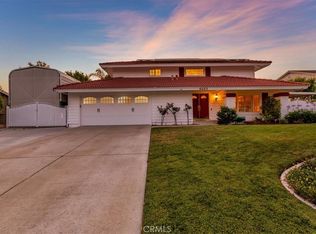Sold for $776,000
Listing Provided by:
ERIK GREEN DRE #01214143 951-532-1400,
BETTER HOMES AND GARDENS REAL ESTATE CHAMPIONS
Bought with: KELLER WILLIAMS RIVERSIDE CENT
$776,000
6193 Promontory Ln, Riverside, CA 92506
4beds
2,344sqft
Single Family Residence
Built in 1977
7,841 Square Feet Lot
$771,900 Zestimate®
$331/sqft
$3,387 Estimated rent
Home value
$771,900
$702,000 - $849,000
$3,387/mo
Zestimate® history
Loading...
Owner options
Explore your selling options
What's special
**Welcome Home!** This spacious 4-bedroom, 2.5-bath home offers 2,344 sq. ft. of comfortable living space in the highly desirable Canyon Crest neighborhood. Situated on a manageable 7,481 sq. ft. lot, it provides ample outdoor space without the hassle of high maintenance.
The **bonus room on the main floor** is perfect for a home office, study, or playroom. Enjoy breathtaking views of downtown Riverside from both the living room and the primary suite.
Conveniently located within walking distance to the local elementary school and just a short drive to **Poly High School**, this home is ideally positioned near **Canyon Crest Towne Centre** and the **Riverside Plaza** for shopping, dining, and entertainment.
Zillow last checked: 8 hours ago
Listing updated: June 05, 2025 at 03:45pm
Listing Provided by:
ERIK GREEN DRE #01214143 951-532-1400,
BETTER HOMES AND GARDENS REAL ESTATE CHAMPIONS
Bought with:
FARIBA TABIBIAN, DRE #01733810
KELLER WILLIAMS RIVERSIDE CENT
Source: CRMLS,MLS#: IV25096281 Originating MLS: California Regional MLS
Originating MLS: California Regional MLS
Facts & features
Interior
Bedrooms & bathrooms
- Bedrooms: 4
- Bathrooms: 3
- Full bathrooms: 2
- 1/2 bathrooms: 1
- Main level bathrooms: 1
Bedroom
- Features: All Bedrooms Up
Bathroom
- Features: Bathtub
Heating
- Central
Cooling
- Central Air
Appliances
- Included: Dishwasher
- Laundry: Inside
Features
- Balcony, All Bedrooms Up
- Flooring: Carpet, Vinyl
- Has fireplace: Yes
- Fireplace features: Living Room
- Common walls with other units/homes: No Common Walls
Interior area
- Total interior livable area: 2,344 sqft
Property
Parking
- Total spaces: 2
- Parking features: Garage
- Attached garage spaces: 2
Features
- Levels: Two
- Stories: 2
- Entry location: Front door
- Pool features: None
- Has view: Yes
- View description: City Lights, Neighborhood
Lot
- Size: 7,841 sqft
- Features: Front Yard, Lawn, Yard
Details
- Parcel number: 252181006
- Zoning: R1
- Special conditions: Standard,Trust
Construction
Type & style
- Home type: SingleFamily
- Property subtype: Single Family Residence
Condition
- New construction: No
- Year built: 1977
Utilities & green energy
- Sewer: Public Sewer
- Water: Public
Community & neighborhood
Community
- Community features: Curbs, Street Lights, Sidewalks
Location
- Region: Riverside
Other
Other facts
- Listing terms: Cash to Existing Loan
Price history
| Date | Event | Price |
|---|---|---|
| 6/5/2025 | Sold | $776,000-1.6%$331/sqft |
Source: | ||
| 5/13/2025 | Contingent | $789,000$337/sqft |
Source: | ||
| 5/2/2025 | Listed for sale | $789,000+75.3%$337/sqft |
Source: | ||
| 9/12/2017 | Listing removed | $2,300$1/sqft |
Source: The Spaven Company Property Management & Sales Report a problem | ||
| 8/25/2017 | Listed for rent | $2,300+4.8%$1/sqft |
Source: The Spaven Company Property Management & Sales Report a problem | ||
Public tax history
| Year | Property taxes | Tax assessment |
|---|---|---|
| 2025 | $5,968 +3.4% | $532,702 +2% |
| 2024 | $5,772 +0.4% | $522,257 +2% |
| 2023 | $5,746 +1.9% | $512,018 +2% |
Find assessor info on the county website
Neighborhood: Canyon Crest
Nearby schools
GreatSchools rating
- 7/10Castle View Elementary SchoolGrades: K-6Distance: 0.1 mi
- 3/10Matthew Gage Middle SchoolGrades: 7-8Distance: 1.9 mi
- 7/10Polytechnic High SchoolGrades: 9-12Distance: 1.6 mi
Schools provided by the listing agent
- High: Polytechnic
Source: CRMLS. This data may not be complete. We recommend contacting the local school district to confirm school assignments for this home.
Get a cash offer in 3 minutes
Find out how much your home could sell for in as little as 3 minutes with a no-obligation cash offer.
Estimated market value$771,900
Get a cash offer in 3 minutes
Find out how much your home could sell for in as little as 3 minutes with a no-obligation cash offer.
Estimated market value
$771,900
