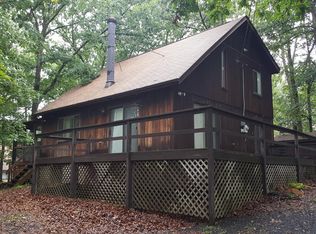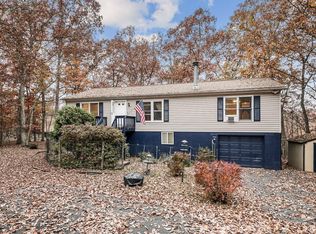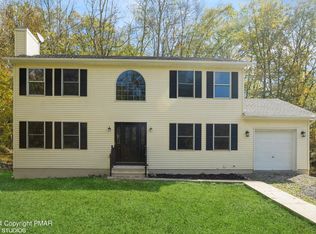Sold for $305,000
$305,000
6194 Decker Rd, Bushkill, PA 18324
3beds
1,879sqft
Single Family Residence
Built in 1985
0.34 Acres Lot
$314,400 Zestimate®
$162/sqft
$2,297 Estimated rent
Home value
$314,400
$264,000 - $374,000
$2,297/mo
Zestimate® history
Loading...
Owner options
Explore your selling options
What's special
*UNIQUE* 3 bedroom, 3 bathroom *ROUNDHOUSE* located on a beautifully landscaped *CORNER LOT*, perched among the trees in a sought-after Gold Star Four-Season Community. This architecturally distinct home offers a spacious and open layout with numerous custom features. Inside, you'll find a huge great room filled with natural light from oversized windows, four separate entryways, and seamless access to a wraparound deck and screened porch perfect for indoor-outdoor living year-round. The circular design enhances energy efficiency, structural strength, space optimization, and acoustics, creating a home that is both visually striking and functionally superior. Additional highlights include an oversized two-car garage, large parking area, house generator, alarm system, shed, and plenty of closet and storage space. The home is beautifully maintained and surrounded by mature landscaping, offering both privacy and curb appeal. Residents enjoy full access to a community packed with amenities, including indoor and outdoor swimming pools, indoor and outdoor tennis courts, a fitness center, two ski trails with snowmaking, a private beach area and fishing dock, pedal boats and row boats, racquetball, basketball and baseball courts, playgrounds, ice skating, and a full-service restaurant and bar. Whether you're seeking a primary residence, vacation retreat, or investment opportunity, this home delivers unique character, functionality, and lifestyle in one complete package. Schedule your private showing today!
Zillow last checked: 8 hours ago
Listing updated: July 15, 2025 at 05:25am
Listed by:
Joseph Salerno 908-670-0600,
Iron Valley Real Estate-Mountainside
Bought with:
NON MEMBER, 0225194075
Non Subscribing Office
Source: Bright MLS,MLS#: PAPI2000664
Facts & features
Interior
Bedrooms & bathrooms
- Bedrooms: 3
- Bathrooms: 3
- Full bathrooms: 2
- 1/2 bathrooms: 1
- Main level bathrooms: 2
- Main level bedrooms: 3
Foyer
- Level: Main
Great room
- Level: Upper
Kitchen
- Level: Upper
Living room
- Level: Upper
Heating
- Baseboard, Electric
Cooling
- Ceiling Fan(s), Wall Unit(s), Electric
Appliances
- Included: Dishwasher, Dryer, Refrigerator, Water Heater, Washer, Oven/Range - Electric, Electric Water Heater
Features
- Ceiling Fan(s), Dining Area, Open Floorplan, Eat-in Kitchen, Kitchen - Table Space, Spiral Staircase
- Flooring: Carpet, Ceramic Tile, Laminate
- Has basement: No
- Has fireplace: No
Interior area
- Total structure area: 2,198
- Total interior livable area: 1,879 sqft
- Finished area above ground: 1,560
- Finished area below ground: 319
Property
Parking
- Total spaces: 8
- Parking features: Storage, Covered, Driveway, Attached, Off Street
- Attached garage spaces: 2
- Uncovered spaces: 6
Accessibility
- Accessibility features: 2+ Access Exits
Features
- Levels: Two
- Stories: 2
- Patio & porch: Deck, Patio, Screened, Wrap Around
- Pool features: Community
Lot
- Size: 0.34 Acres
- Features: Corner Lot, Sloped, Wooded
Details
- Additional structures: Above Grade, Below Grade
- Parcel number: 065263
- Zoning: R00
- Special conditions: Standard
Construction
Type & style
- Home type: SingleFamily
- Architectural style: Contemporary,Other
- Property subtype: Single Family Residence
Materials
- Cement Siding, Wood Siding
- Foundation: Slab
- Roof: Asphalt,Fiberglass
Condition
- New construction: No
- Year built: 1985
Utilities & green energy
- Sewer: Public Sewer
- Water: Public
- Utilities for property: Cable Available
Community & neighborhood
Location
- Region: Bushkill
- Subdivision: Saw Creek Estates
- Municipality: LEHMAN TOWNSHIP
HOA & financial
HOA
- Has HOA: Yes
- HOA fee: $2,083 annually
- Amenities included: Basketball Court, Beach Access, Clubhouse, Fitness Center, Gated, Spa/Hot Tub, Jogging Path, Lake, Party Room, Picnic Area, Indoor Pool, Pool, Racquetball, Recreation Facilities, Tennis Court(s), Tot Lots/Playground
- Services included: Common Area Maintenance
Other
Other facts
- Listing agreement: Exclusive Right To Sell
- Listing terms: Cash,Conventional,FHA
- Ownership: Fee Simple
Price history
| Date | Event | Price |
|---|---|---|
| 7/15/2025 | Sold | $305,000-1.6%$162/sqft |
Source: | ||
| 6/9/2025 | Pending sale | $309,900$165/sqft |
Source: PMAR #PM-132708 Report a problem | ||
| 5/30/2025 | Listed for sale | $309,900-1.6%$165/sqft |
Source: PMAR #PM-132708 Report a problem | ||
| 5/28/2025 | Listing removed | $315,000$168/sqft |
Source: PMAR #PM-117377 Report a problem | ||
| 8/14/2024 | Price change | $315,000-9.7%$168/sqft |
Source: PMAR #PM-117377 Report a problem | ||
Public tax history
| Year | Property taxes | Tax assessment |
|---|---|---|
| 2025 | $5,456 +1.6% | $33,260 |
| 2024 | $5,372 +1.5% | $33,260 |
| 2023 | $5,291 +3.2% | $33,260 |
Find assessor info on the county website
Neighborhood: 18324
Nearby schools
GreatSchools rating
- 5/10Middle Smithfield El SchoolGrades: K-5Distance: 5.2 mi
- 3/10Lehman Intermediate SchoolGrades: 6-8Distance: 3.5 mi
- 3/10East Stroudsburg Senior High School NorthGrades: 9-12Distance: 3.6 mi
Schools provided by the listing agent
- District: East Stroudsburg Area
Source: Bright MLS. This data may not be complete. We recommend contacting the local school district to confirm school assignments for this home.
Get a cash offer in 3 minutes
Find out how much your home could sell for in as little as 3 minutes with a no-obligation cash offer.
Estimated market value
$314,400


