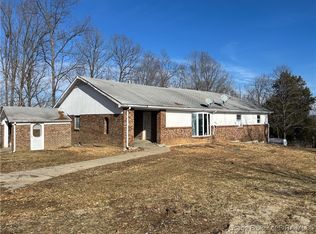Sold for $193,000
$193,000
6196 Circle Road NE, New Salisbury, IN 47161
2beds
1,431sqft
Manufactured Home, Single Family Residence
Built in 2004
0.84 Acres Lot
$194,800 Zestimate®
$135/sqft
$1,513 Estimated rent
Home value
$194,800
Estimated sales range
Not available
$1,513/mo
Zestimate® history
Loading...
Owner options
Explore your selling options
What's special
Well Maintain home with 2 bedroom and an office, 2 full baths. This home sits on a corner lot and offers a covered deck on the back of the home, great place to drink your coffee and enjoy the outdoors. The family room offers a wood burning fireplace and built-ins, the kitchen has an abundance of cabinets and counter space. All kitchen appliances remain with home. The spacious master bedroom, has a walk-in closet and a master bath with a garden tub and a separate shower. The living room and dining area is open and creates a great place for entertaining or just gatherings. Enjoy Gardening, the greenhouse helps with your gardening needs. Home has a 2 bedroom septic system.
Call today for your private showing.
Zillow last checked: 8 hours ago
Listing updated: July 11, 2025 at 02:23pm
Listed by:
Tammy Moore,
Lopp Real Estate Brokers,
Laurie Orkies Dunaway,
Lopp Real Estate Brokers
Bought with:
Aquia Ware, RB22002338
Keller Williams Louisville
Source: SIRA,MLS#: 202507628 Originating MLS: Southern Indiana REALTORS Association
Originating MLS: Southern Indiana REALTORS Association
Facts & features
Interior
Bedrooms & bathrooms
- Bedrooms: 2
- Bathrooms: 2
- Full bathrooms: 2
Primary bedroom
- Description: Flooring: Carpet
- Level: First
- Dimensions: 13.1 x 13.7
Bedroom
- Description: Flooring: Carpet
- Level: First
- Dimensions: 7.11 x 9.6
Bedroom
- Description: Flooring: Carpet
- Level: First
- Dimensions: 12.10 x 9.7
Dining room
- Description: Flooring: Vinyl
- Level: First
- Dimensions: 12.10 x 12.6
Family room
- Description: Fireplace, built-ins and a Ceiling fan,Flooring: Carpet
- Level: First
- Dimensions: 13.1 x 15.9
Other
- Description: Garden tub and separate shower,Flooring: Vinyl
- Level: First
- Dimensions: 8.6 x 7.4
Other
- Description: Flooring: Vinyl
- Level: First
- Dimensions: 9.1 x 4.6
Kitchen
- Description: Flooring: Vinyl
- Level: First
- Dimensions: 8.2 x 11.6
Living room
- Description: Ceiling fan,Flooring: Carpet
- Level: First
- Dimensions: 12.10 x 19.7
Other
- Description: Laundry room,Flooring: Vinyl
- Level: First
- Dimensions: 6 x 5.1
Heating
- Forced Air
Cooling
- Central Air
Appliances
- Included: Dishwasher, Microwave, Oven, Range, Refrigerator
- Laundry: Main Level, Laundry Room
Features
- Bookcases, Garden Tub/Roman Tub, Bath in Primary Bedroom, Main Level Primary, Separate Shower, Utility Room, Walk-In Closet(s)
- Has basement: No
- Number of fireplaces: 1
- Fireplace features: Wood Burning
Interior area
- Total structure area: 1,431
- Total interior livable area: 1,431 sqft
- Finished area above ground: 1,431
- Finished area below ground: 0
Property
Features
- Levels: One
- Stories: 1
- Patio & porch: Covered, Deck, Porch
- Exterior features: Deck, Porch
Lot
- Size: 0.84 Acres
- Features: Corner Lot
Details
- Additional structures: Shed(s), Greenhouse
- Parcel number: 310632400030000011
- Zoning: Residential
- Zoning description: Residential
Construction
Type & style
- Home type: SingleFamily
- Architectural style: One Story,Manufactured Home
- Property subtype: Manufactured Home, Single Family Residence
Materials
- Vinyl Siding
- Foundation: Block
Condition
- New construction: No
- Year built: 2004
Utilities & green energy
- Sewer: Septic Tank
- Water: Connected, Public
Community & neighborhood
Location
- Region: New Salisbury
Other
Other facts
- Body type: Double Wide
- Listing terms: Cash,Conventional,FHA,VA Loan
- Road surface type: Paved
Price history
| Date | Event | Price |
|---|---|---|
| 7/11/2025 | Sold | $193,000-3.5%$135/sqft |
Source: | ||
| 5/9/2025 | Price change | $199,900-4.8%$140/sqft |
Source: | ||
| 5/7/2025 | Listed for sale | $209,900$147/sqft |
Source: | ||
Public tax history
| Year | Property taxes | Tax assessment |
|---|---|---|
| 2024 | $273 +6% | $122,700 -1% |
| 2023 | $257 +165.3% | $124,000 +5.3% |
| 2022 | $97 +29.4% | $117,800 +19.6% |
Find assessor info on the county website
Neighborhood: 47161
Nearby schools
GreatSchools rating
- 4/10North Harrison Elementary SchoolGrades: PK-5Distance: 3.7 mi
- 10/10North Harrison Middle SchoolGrades: 6-8Distance: 3.7 mi
- 7/10North Harrison High SchoolGrades: 9-12Distance: 3.5 mi
Get pre-qualified for a loan
At Zillow Home Loans, we can pre-qualify you in as little as 5 minutes with no impact to your credit score.An equal housing lender. NMLS #10287.
Sell for more on Zillow
Get a Zillow Showcase℠ listing at no additional cost and you could sell for .
$194,800
2% more+$3,896
With Zillow Showcase(estimated)$198,696
