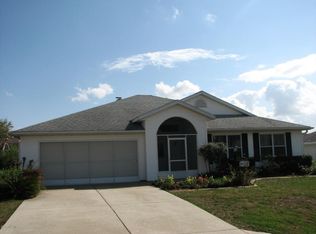Sold for $225,000
$225,000
6196 SW 84th Place Rd, Ocala, FL 34476
3beds
1,770sqft
Single Family Residence
Built in 1997
7,840.8 Square Feet Lot
$222,300 Zestimate®
$127/sqft
$1,981 Estimated rent
Home value
$222,300
$200,000 - $249,000
$1,981/mo
Zestimate® history
Loading...
Owner options
Explore your selling options
What's special
This stunning 3 bedroom, 2 bathroom move in ready house will be the perfect place to call home! Enjoy over 1700 living square feet for you to relax in style. From a charming front entry covered porch, to a bright kitchen with newer stainless-steel appliances and a pantry, breakfast nook with bay windows, to a great room with vaulted ceilings and solar tubes, you will be captivated the moment you step inside. The dining room offers access to the peaceful lanai, where you can take in the fresh air in your own private back yard, with white vinyl fencing and a salt water hot tub. Enjoy countless updates such as ceiling fans in all rooms including the garage, new storm door, new Pergo plank flooring, and new insulated windows, interior recently painted. If you are looking for storage, this home has extra closets! Garage with pull down attic/aluminum stairs, service door and a garage screen; washer and dryer are included, irrigation and water softener. Roof (2017) and HVAC (2015). Low HOA fees, which includes trash, water and sewer. In addition to this, take advantage of an amazing set of community amenities such as a pool, clubhouse, fitness center, tennis courts, bocce ball courts, shuffleboard, library, craft room, bowling alley, and even boat and RV storage! Call to schedule your private tour and see if this is the place you can make your home today!
Zillow last checked: 8 hours ago
Listing updated: September 15, 2023 at 12:30pm
Listed by:
Marcia Kasper 352-512-8719,
Re/Max Allstars Realty
Bought with:
Ocala Marion Member
Ocala Marion County Association Member
Source: Realtors Association of Citrus County,MLS#: 825056 Originating MLS: Realtors Association of Citrus County
Originating MLS: Realtors Association of Citrus County
Facts & features
Interior
Bedrooms & bathrooms
- Bedrooms: 3
- Bathrooms: 2
- Full bathrooms: 2
Bedroom
- Dimensions: 12.60 x 14.00
Bedroom
- Dimensions: 19.26 x 10.10
Primary bathroom
- Features: Master Suite
- Dimensions: 16.10 x 12.00
Breakfast room nook
- Dimensions: 8.50 x 8.50
Dining room
- Dimensions: 9.60 x 21.80
Kitchen
- Dimensions: 19.20 x 8.50
Living room
- Dimensions: 23.50 x 12.50
Heating
- Heat Pump
Cooling
- Central Air
Appliances
- Included: Dryer, Dishwasher, Microwave, Oven, Range, Refrigerator, Washer
Features
- Walk-In Closet(s)
- Flooring: Carpet, Ceramic Tile, Laminate
Interior area
- Total structure area: 2,540
- Total interior livable area: 1,770 sqft
Property
Parking
- Total spaces: 2
- Parking features: Attached, Concrete, Driveway, Garage
- Attached garage spaces: 2
Features
- Levels: One
- Stories: 1
- Exterior features: Concrete Driveway
- Pool features: None, Community
Lot
- Size: 7,840 sqft
- Features: Cleared
Details
- Parcel number: 2801131000
- Zoning: Out of County
- Special conditions: Standard
Construction
Type & style
- Home type: SingleFamily
- Architectural style: One Story
- Property subtype: Single Family Residence
Materials
- Vinyl Siding
- Roof: Asphalt,Shingle
Condition
- New construction: No
- Year built: 1997
Utilities & green energy
- Sewer: Public Sewer
- Water: Public
Community & neighborhood
Location
- Region: Ocala
- Subdivision: Not On List
HOA & financial
HOA
- Has HOA: Yes
- HOA fee: $145 monthly
- Services included: Pool(s), Sewer, Trash, Water
- Association name: Marion Landing
Other
Other facts
- Listing terms: Cash,Conventional,FHA,USDA Loan,VA Loan
- Road surface type: Paved
Price history
| Date | Event | Price |
|---|---|---|
| 7/31/2025 | Sold | $225,000-9.3%$127/sqft |
Source: Public Record Report a problem | ||
| 3/28/2025 | Price change | $248,000-2.7%$140/sqft |
Source: | ||
| 3/11/2025 | Price change | $254,900-1.9%$144/sqft |
Source: | ||
| 2/26/2025 | Price change | $259,900-3%$147/sqft |
Source: | ||
| 2/17/2025 | Listed for sale | $267,900+3%$151/sqft |
Source: | ||
Public tax history
| Year | Property taxes | Tax assessment |
|---|---|---|
| 2024 | $3,637 +30.8% | $213,295 +8.3% |
| 2023 | $2,779 +2.8% | $196,956 +3% |
| 2022 | $2,703 +6.3% | $191,219 +40% |
Find assessor info on the county website
Neighborhood: 34476
Nearby schools
GreatSchools rating
- 3/10Hammett Bowen Jr. Elementary SchoolGrades: PK-5Distance: 1.8 mi
- 4/10Liberty Middle SchoolGrades: 6-8Distance: 1.7 mi
- 4/10West Port High SchoolGrades: 9-12Distance: 4 mi
Get a cash offer in 3 minutes
Find out how much your home could sell for in as little as 3 minutes with a no-obligation cash offer.
Estimated market value$222,300
Get a cash offer in 3 minutes
Find out how much your home could sell for in as little as 3 minutes with a no-obligation cash offer.
Estimated market value
$222,300
