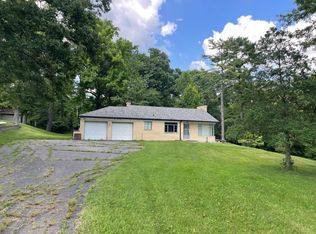Sold for $745,000
$745,000
6196 Werk Rd, Cincinnati, OH 45248
4beds
3,930sqft
Single Family Residence
Built in 1951
1.48 Acres Lot
$704,000 Zestimate®
$190/sqft
$4,076 Estimated rent
Home value
$704,000
$641,000 - $774,000
$4,076/mo
Zestimate® history
Loading...
Owner options
Explore your selling options
What's special
OPEN HOUSE SUNDAY 5/18 from 12pm - 1:30pm. Over 4,000 sq ft of high-end finishes on 1.47 acres in a private oasis with inground pool, cabana, and circular driveway. Gourmet kitchen with premium cabinetry and appliances. Spacious great room with fireplace and wet bar, perfect for entertaining. Luxurious primary suite with attached sitting room/office and spa-like bath. First-floor laundry, finished lower level, and updated mechanicals. Meticulously maintained and move-in ready. Iconic setting just 15 minutes to downtown, close to schools, shopping, and WHCC. A rare find - must see! Showings start Wednesday 5/14/2025.
Zillow last checked: 8 hours ago
Listing updated: July 14, 2025 at 06:06am
Listed by:
Rakesh Ram 513-608-1199,
Coldwell Banker Realty 513-922-9400,
Mitchell Ram 513-703-7774,
Coldwell Banker Realty
Bought with:
Stacie A Schoeplein, 2001011904
Sibcy Cline, Inc.
Source: Cincy MLS,MLS#: 1838421 Originating MLS: Cincinnati Area Multiple Listing Service
Originating MLS: Cincinnati Area Multiple Listing Service

Facts & features
Interior
Bedrooms & bathrooms
- Bedrooms: 4
- Bathrooms: 5
- Full bathrooms: 3
- 1/2 bathrooms: 2
Primary bedroom
- Features: Bath Adjoins, Walk-In Closet(s), Wall-to-Wall Carpet, Sitting Room
- Level: Second
- Area: 380
- Dimensions: 20 x 19
Bedroom 2
- Level: First
- Area: 240
- Dimensions: 16 x 15
Bedroom 3
- Level: First
- Area: 168
- Dimensions: 14 x 12
Bedroom 4
- Level: First
- Area: 132
- Dimensions: 12 x 11
Bedroom 5
- Area: 0
- Dimensions: 0 x 0
Primary bathroom
- Features: Shower, Double Vanity, Tub, Marb/Gran/Slate
Bathroom 1
- Features: Full
- Level: Second
Bathroom 2
- Features: Full
- Level: First
Bathroom 3
- Features: Full
- Level: First
Bathroom 4
- Features: Partial
- Level: First
Dining room
- Area: 0
- Dimensions: 0 x 0
Family room
- Area: 572
- Dimensions: 26 x 22
Kitchen
- Features: Eat-in Kitchen, Kitchen Island, Wood Cabinets, Marble/Granite/Slate
- Area: 240
- Dimensions: 16 x 15
Living room
- Area: 621
- Dimensions: 27 x 23
Office
- Features: Wood Floor
- Level: Second
- Area: 121
- Dimensions: 11 x 11
Heating
- Forced Air, Gas
Cooling
- Central Air
Appliances
- Included: Gas Water Heater
Features
- Windows: Aluminum Frames, Wood Frames
- Basement: Full,Finished
- Number of fireplaces: 1
- Fireplace features: Gas
Interior area
- Total structure area: 3,930
- Total interior livable area: 3,930 sqft
Property
Parking
- Total spaces: 2
- Parking features: Driveway
- Garage spaces: 2
- Has uncovered spaces: Yes
Features
- Stories: 1
Lot
- Size: 1.48 Acres
Details
- Parcel number: 5500252031000
Construction
Type & style
- Home type: SingleFamily
- Architectural style: Transitional
- Property subtype: Single Family Residence
Materials
- Brick, EIFS
- Foundation: Concrete Perimeter
- Roof: Shingle
Condition
- New construction: No
- Year built: 1951
Utilities & green energy
- Gas: Natural
- Sewer: Septic Tank
- Water: Public
Community & neighborhood
Location
- Region: Cincinnati
HOA & financial
HOA
- Has HOA: No
Other
Other facts
- Listing terms: No Special Financing,Conventional
Price history
| Date | Event | Price |
|---|---|---|
| 6/24/2025 | Sold | $745,000+3.5%$190/sqft |
Source: | ||
| 5/20/2025 | Pending sale | $719,900$183/sqft |
Source: | ||
| 5/14/2025 | Listed for sale | $719,900$183/sqft |
Source: | ||
Public tax history
| Year | Property taxes | Tax assessment |
|---|---|---|
| 2024 | $8,263 +0% | $162,320 |
| 2023 | $8,260 +19.9% | $162,320 +41.5% |
| 2022 | $6,888 +10% | $114,741 |
Find assessor info on the county website
Neighborhood: 45248
Nearby schools
GreatSchools rating
- 6/10John Foster Dulles Elementary SchoolGrades: PK-5Distance: 0.7 mi
- 8/10Rapid Run Middle SchoolGrades: 6-8Distance: 2.3 mi
- 5/10Oak Hills High SchoolGrades: 9-12Distance: 0.3 mi
Get a cash offer in 3 minutes
Find out how much your home could sell for in as little as 3 minutes with a no-obligation cash offer.
Estimated market value$704,000
Get a cash offer in 3 minutes
Find out how much your home could sell for in as little as 3 minutes with a no-obligation cash offer.
Estimated market value
$704,000
