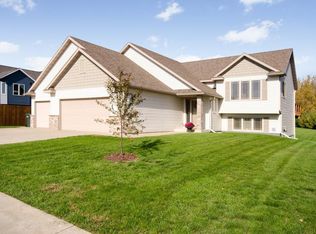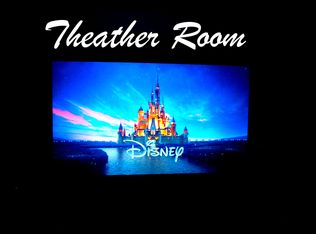Closed
$460,000
6198 Branch Ln NW, Rochester, MN 55901
4beds
2,608sqft
Single Family Residence
Built in 2004
0.3 Acres Lot
$463,000 Zestimate®
$176/sqft
$2,758 Estimated rent
Home value
$463,000
$431,000 - $495,000
$2,758/mo
Zestimate® history
Loading...
Owner options
Explore your selling options
What's special
Walk-into this goregous, ranch-style home with hardwood floors and hard-surface floors throughout the home. The front entry way is warm and inviting as you walk into the living, kitchen and dining area with tall, vaulted ceilings. The modern quartz counters, tile backsplash, and modern appliances make you want to cook to your heart's end in this kitchen. Under cabinet lighting to keep it bright along with the abundant, natural lighting. Main floor living with laundry on main, primary bedroom along with owner's suite and walk-in closet and second closet. Walk-out lower level and deck perfect for entertaining. Sit out on the patio and watch the doggos run around in the fully-fenced yard. Four bedrooms in total, with three bathrooms. Warm up to fireplace in the fall and winter or cozy up in the large living space in the basement. Heated three-car garage, perfect for the tinkerer or for keeping your toys warm. This move-in ready home will surely impress! Upgraded networking in every room in the home, tiled showers, can lighting throughout and tons of great features you'll love. Schedule your tour today!
Zillow last checked: 8 hours ago
Listing updated: October 31, 2025 at 07:23am
Listed by:
Josh Huglen 507-250-6194,
Real Broker, LLC.
Bought with:
Karl Rogers
Dwell Realty Group LLC
Source: NorthstarMLS as distributed by MLS GRID,MLS#: 6781705
Facts & features
Interior
Bedrooms & bathrooms
- Bedrooms: 4
- Bathrooms: 3
- Full bathrooms: 3
Bedroom 1
- Level: Main
- Area: 165 Square Feet
- Dimensions: 11x15
Bedroom 2
- Level: Main
- Area: 180 Square Feet
- Dimensions: 12x15
Bedroom 3
- Level: Lower
- Area: 117 Square Feet
- Dimensions: 9x13
Bedroom 4
- Level: Lower
- Area: 182 Square Feet
- Dimensions: 13x14
Bathroom
- Level: Main
- Area: 30 Square Feet
- Dimensions: 5x6
Bathroom
- Level: Main
- Area: 30 Square Feet
- Dimensions: 6x5
Bathroom
- Level: Lower
- Area: 45 Square Feet
- Dimensions: 5x9
Dining room
- Level: Main
- Area: 100 Square Feet
- Dimensions: 10x10
Family room
- Level: Lower
- Area: 459 Square Feet
- Dimensions: 17x27
Foyer
- Level: Main
- Area: 48 Square Feet
- Dimensions: 6x8
Garage
- Level: Main
- Area: 768 Square Feet
- Dimensions: 32x24
Kitchen
- Level: Main
- Area: 100 Square Feet
- Dimensions: 10x10
Living room
- Level: Main
- Area: 240 Square Feet
- Dimensions: 16x15
Storage
- Level: Lower
- Area: 50 Square Feet
- Dimensions: 5x10
Utility room
- Level: Lower
- Area: 91 Square Feet
- Dimensions: 7x13
Walk in closet
- Level: Main
- Area: 32 Square Feet
- Dimensions: 4x8
Heating
- Forced Air, Fireplace(s)
Cooling
- Central Air, Whole House Fan
Appliances
- Included: Air-To-Air Exchanger, Cooktop, Dishwasher, Disposal, Microwave, Refrigerator, Stainless Steel Appliance(s), Washer, Water Softener Owned
Features
- Basement: Drain Tiled,Drainage System,Egress Window(s),Finished,Full,Sump Pump,Walk-Out Access
- Number of fireplaces: 1
- Fireplace features: Gas, Living Room
Interior area
- Total structure area: 2,608
- Total interior livable area: 2,608 sqft
- Finished area above ground: 1,313
- Finished area below ground: 1,174
Property
Parking
- Total spaces: 3
- Parking features: Attached, Concrete, Heated Garage, Insulated Garage
- Attached garage spaces: 3
- Details: Garage Dimensions (32x24)
Accessibility
- Accessibility features: None
Features
- Levels: One
- Stories: 1
- Patio & porch: Composite Decking, Deck, Front Porch, Patio
- Fencing: Chain Link,Full
Lot
- Size: 0.30 Acres
- Dimensions: 123 x 72
- Features: Irregular Lot
Details
- Foundation area: 1304
- Parcel number: 740814059865
- Zoning description: Residential-Single Family
Construction
Type & style
- Home type: SingleFamily
- Property subtype: Single Family Residence
Materials
- Brick/Stone, Vinyl Siding, Frame, Insulating Concrete Forms
- Roof: Age 8 Years or Less,Asphalt,Pitched
Condition
- Age of Property: 21
- New construction: No
- Year built: 2004
Utilities & green energy
- Electric: Circuit Breakers, 200+ Amp Service, Power Company: Minnesota Energy Resources
- Gas: Natural Gas
- Sewer: City Sewer/Connected
- Water: City Water/Connected
Community & neighborhood
Location
- Region: Rochester
- Subdivision: Orchard Ridge 1st Add
HOA & financial
HOA
- Has HOA: No
Other
Other facts
- Road surface type: Paved
Price history
| Date | Event | Price |
|---|---|---|
| 10/24/2025 | Sold | $460,000-1.1%$176/sqft |
Source: | ||
| 9/30/2025 | Pending sale | $465,000$178/sqft |
Source: | ||
| 9/5/2025 | Listed for sale | $465,000+5.7%$178/sqft |
Source: | ||
| 6/21/2024 | Sold | $439,900$169/sqft |
Source: | ||
| 6/3/2024 | Pending sale | $439,900$169/sqft |
Source: | ||
Public tax history
| Year | Property taxes | Tax assessment |
|---|---|---|
| 2024 | $4,998 | $386,900 -2.4% |
| 2023 | -- | $396,600 -0.1% |
| 2022 | $4,574 +3.1% | $397,100 +19.8% |
Find assessor info on the county website
Neighborhood: Northwest Rochester
Nearby schools
GreatSchools rating
- 5/10Sunset Terrace Elementary SchoolGrades: PK-5Distance: 3.7 mi
- 3/10Dakota Middle SchoolGrades: 6-8Distance: 1.2 mi
- 5/10John Marshall Senior High SchoolGrades: 8-12Distance: 4.2 mi
Schools provided by the listing agent
- Elementary: Sunset Terrace
- Middle: Dakota
- High: John Marshall
Source: NorthstarMLS as distributed by MLS GRID. This data may not be complete. We recommend contacting the local school district to confirm school assignments for this home.
Get a cash offer in 3 minutes
Find out how much your home could sell for in as little as 3 minutes with a no-obligation cash offer.
Estimated market value
$463,000
Get a cash offer in 3 minutes
Find out how much your home could sell for in as little as 3 minutes with a no-obligation cash offer.
Estimated market value
$463,000

