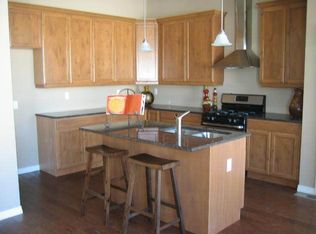Sold for $673,500
$673,500
6198 Reed Way, Arvada, CO 80003
3beds
2,924sqft
Single Family Residence
Built in 2011
3,977 Square Feet Lot
$681,600 Zestimate®
$230/sqft
$3,685 Estimated rent
Home value
$681,600
$648,000 - $716,000
$3,685/mo
Zestimate® history
Loading...
Owner options
Explore your selling options
What's special
Please come visit this beautiful home sitting in an enclave of 21 homes nestled amongst a well established of older homes!
The one level living has everything you need on the same floor plus a bonus finished basement and ample storage! The finished basement has a large open family room, an additional bedroom with an egress window and a full bath!! The HOA fee also takes care of all snow removal including the driveways plus all maintains the trees, bushes and mows the grass! If you see some of the furnishings that you would like for the owner to leave, just ask!!!! The cabinets in the master bedroom can stay for additional storage!
Don't miss this opportunity a these homes rarely become available!!
Zillow last checked: 8 hours ago
Listing updated: September 13, 2023 at 03:48pm
Listed by:
Alice Wolters ali@remingo.com,
Remingo
Bought with:
Lisa Gabriel, 100095365
Coldwell Banker Realty 56
Source: REcolorado,MLS#: 8223487
Facts & features
Interior
Bedrooms & bathrooms
- Bedrooms: 3
- Bathrooms: 3
- Full bathrooms: 3
- Main level bathrooms: 2
- Main level bedrooms: 2
Primary bedroom
- Description: Carpet
- Level: Main
- Area: 182 Square Feet
- Dimensions: 13 x 14
Bedroom
- Description: Carpet
- Level: Main
- Area: 120 Square Feet
- Dimensions: 10 x 12
Bedroom
- Description: Carpet And Egress Window
- Level: Basement
- Area: 156 Square Feet
- Dimensions: 12 x 13
Primary bathroom
- Description: Tile
- Level: Main
Bathroom
- Description: Tile
- Level: Main
Bathroom
- Description: Tile
- Level: Basement
Family room
- Description: Carpet
- Level: Basement
- Area: 360 Square Feet
- Dimensions: 18 x 20
Kitchen
- Description: Wood Floors
- Level: Main
- Area: 187 Square Feet
- Dimensions: 11 x 17
Living room
- Description: Wood Floors
- Level: Main
- Area: 210 Square Feet
- Dimensions: 14 x 15
Heating
- Forced Air, Natural Gas
Cooling
- Central Air
Appliances
- Included: Dishwasher, Disposal, Dryer, Gas Water Heater, Microwave, Range Hood, Refrigerator, Self Cleaning Oven, Washer
Features
- Ceiling Fan(s), Eat-in Kitchen, Five Piece Bath, Granite Counters, High Ceilings, Kitchen Island, Open Floorplan, Smoke Free, Walk-In Closet(s)
- Flooring: Carpet, Tile, Wood
- Windows: Double Pane Windows, Window Coverings
- Basement: Finished,Partial,Sump Pump
Interior area
- Total structure area: 2,924
- Total interior livable area: 2,924 sqft
- Finished area above ground: 1,506
- Finished area below ground: 709
Property
Parking
- Total spaces: 2
- Parking features: Concrete, Dry Walled, Exterior Access Door, Floor Coating, Insulated Garage
- Attached garage spaces: 2
Features
- Levels: One
- Stories: 1
- Patio & porch: Covered, Front Porch
- Exterior features: Private Yard, Rain Gutters
- Fencing: Partial
Lot
- Size: 3,977 sqft
- Features: Corner Lot, Landscaped, Level, Sprinklers In Front, Sprinklers In Rear
Details
- Parcel number: 447673
- Zoning: Res
- Special conditions: Standard
Construction
Type & style
- Home type: SingleFamily
- Architectural style: Traditional
- Property subtype: Single Family Residence
Materials
- Frame
- Foundation: Block
- Roof: Composition
Condition
- Updated/Remodeled
- Year built: 2011
Details
- Warranty included: Yes
Utilities & green energy
- Electric: 220 Volts
- Sewer: Public Sewer
- Water: Public
- Utilities for property: Cable Available, Electricity Connected, Natural Gas Connected, Phone Available
Community & neighborhood
Security
- Security features: Carbon Monoxide Detector(s), Smoke Detector(s)
Location
- Region: Arvada
- Subdivision: Cottonwood Ridge
HOA & financial
HOA
- Has HOA: Yes
- HOA fee: $238 monthly
- Services included: Maintenance Grounds, Recycling, Snow Removal, Trash
- Association name: Cottonwood Ridge HOA
Other
Other facts
- Listing terms: Cash,Conventional,FHA,VA Loan
- Ownership: Individual
- Road surface type: Paved
Price history
| Date | Event | Price |
|---|---|---|
| 5/12/2023 | Sold | $673,500+117.3%$230/sqft |
Source: | ||
| 3/2/2011 | Sold | $310,000-6%$106/sqft |
Source: Public Record Report a problem | ||
| 11/20/2010 | Listed for sale | $329,950+724.9%$113/sqft |
Source: RE/MAX Alliance #952070 Report a problem | ||
| 2/18/2010 | Sold | $40,000$14/sqft |
Source: Public Record Report a problem | ||
Public tax history
| Year | Property taxes | Tax assessment |
|---|---|---|
| 2024 | $3,785 +28.1% | $45,726 |
| 2023 | $2,956 -20% | $45,726 +23.1% |
| 2022 | $3,697 +9.6% | $37,132 -2.8% |
Find assessor info on the county website
Neighborhood: Lamar Heights
Nearby schools
GreatSchools rating
- 4/10Secrest Elementary SchoolGrades: PK-5Distance: 0.3 mi
- 4/10North Arvada Middle SchoolGrades: 6-8Distance: 1.3 mi
- 3/10Arvada High SchoolGrades: 9-12Distance: 0.7 mi
Schools provided by the listing agent
- Elementary: Secrest
- Middle: North Arvada
- High: Arvada
- District: Jefferson County R-1
Source: REcolorado. This data may not be complete. We recommend contacting the local school district to confirm school assignments for this home.
Get a cash offer in 3 minutes
Find out how much your home could sell for in as little as 3 minutes with a no-obligation cash offer.
Estimated market value$681,600
Get a cash offer in 3 minutes
Find out how much your home could sell for in as little as 3 minutes with a no-obligation cash offer.
Estimated market value
$681,600
