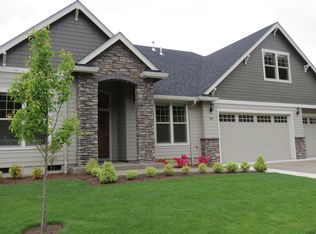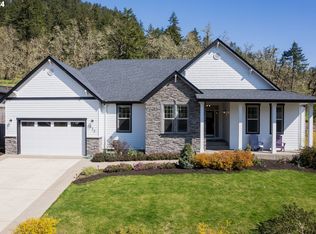Sold
$987,500
6199 Jade Ave, Springfield, OR 97478
3beds
3,185sqft
Residential, Single Family Residence
Built in 2007
0.27 Acres Lot
$986,500 Zestimate®
$310/sqft
$3,008 Estimated rent
Home value
$986,500
$908,000 - $1.08M
$3,008/mo
Zestimate® history
Loading...
Owner options
Explore your selling options
What's special
Exquisite Craftsman style home in the desirable Heights neighborhood! Captivating from the moment you step through the door. Beautiful hardwood floors, thoughtful details and accents make this a truly special property. Light and bright with 10 foot ceilings and lovely views from every room. Huge gourmet kitchen with double ovens, island & wet bar. Full Ensuite on main level has bath with soaker tub, walk in tile shower, walk in closet and attached office with beautiful built-ins. Main level utility room Upstairs has open bonus room and TWO bedroom suites with attached bathrooms and walk in closets. Fully gated courtyard plus back patio to enjoy the valley views, wildlife and beautiful sunsets! No detail has been missed in this one of a kind home!
Zillow last checked: 8 hours ago
Listing updated: July 18, 2025 at 08:28am
Listed by:
Lisa DeHart 541-225-8299,
Triple Oaks Realty LLC
Bought with:
Katie Colter, 201225434
Colter Home Co.
Source: RMLS (OR),MLS#: 293260929
Facts & features
Interior
Bedrooms & bathrooms
- Bedrooms: 3
- Bathrooms: 4
- Full bathrooms: 3
- Partial bathrooms: 1
- Main level bathrooms: 2
Primary bedroom
- Features: Bathroom, Builtin Features, Vaulted Ceiling, Walkin Closet, Walkin Shower, Wallto Wall Carpet
- Level: Main
- Area: 270
- Dimensions: 18 x 15
Bedroom 2
- Features: Bathroom, Walkin Closet, Wallto Wall Carpet
- Level: Upper
- Area: 180
- Dimensions: 15 x 12
Bedroom 3
- Features: Bathroom, Walkin Closet, Wallto Wall Carpet
- Level: Upper
- Area: 180
- Dimensions: 15 x 12
Dining room
- Features: Builtin Features, French Doors, Hardwood Floors
- Level: Main
- Area: 176
- Dimensions: 16 x 11
Kitchen
- Features: Builtin Range, Dishwasher, Island, Microwave, Convection Oven, Double Oven, Free Standing Refrigerator, Granite, Tile Floor
- Level: Main
- Area: 234
- Width: 13
Living room
- Features: Builtin Features, Fireplace, Hardwood Floors, High Ceilings
- Level: Main
- Area: 480
- Dimensions: 24 x 20
Office
- Features: Builtin Features, Hardwood Floors, Wallto Wall Carpet
- Level: Main
- Area: 180
- Dimensions: 15 x 12
Heating
- Forced Air, Fireplace(s)
Cooling
- Central Air
Appliances
- Included: Built-In Range, Convection Oven, Dishwasher, Disposal, Double Oven, Free-Standing Refrigerator, Gas Appliances, Microwave, Washer/Dryer, Gas Water Heater, Tank Water Heater
- Laundry: Laundry Room
Features
- High Ceilings, Soaking Tub, Built-in Features, Sink, Bathroom, Walk-In Closet(s), Kitchen Island, Granite, Vaulted Ceiling(s), Walkin Shower, Pantry
- Flooring: Hardwood, Wall to Wall Carpet, Tile
- Doors: French Doors
- Windows: Double Pane Windows, Wood Frames
- Basement: Crawl Space
- Number of fireplaces: 1
- Fireplace features: Gas
Interior area
- Total structure area: 3,185
- Total interior livable area: 3,185 sqft
Property
Parking
- Total spaces: 3
- Parking features: Driveway, On Street, Garage Door Opener, Attached
- Attached garage spaces: 3
- Has uncovered spaces: Yes
Accessibility
- Accessibility features: Main Floor Bedroom Bath, Utility Room On Main, Accessibility
Features
- Stories: 2
- Patio & porch: Covered Patio
- Exterior features: Yard
- Fencing: Fenced
- Has view: Yes
- View description: Mountain(s), Seasonal, Valley
Lot
- Size: 0.27 Acres
- Features: Corner Lot, Level, Seasonal, Sprinkler, SqFt 10000 to 14999
Details
- Parcel number: 1781523
Construction
Type & style
- Home type: SingleFamily
- Architectural style: Craftsman,Custom Style
- Property subtype: Residential, Single Family Residence
Materials
- Cement Siding, Lap Siding, Stone
- Foundation: Concrete Perimeter
- Roof: Composition
Condition
- Resale
- New construction: No
- Year built: 2007
Utilities & green energy
- Gas: Gas
- Sewer: Public Sewer
- Water: Public
- Utilities for property: Cable Connected
Community & neighborhood
Location
- Region: Springfield
HOA & financial
HOA
- Has HOA: Yes
- HOA fee: $480 annually
- Amenities included: Commons
Other
Other facts
- Listing terms: Cash,Conventional
- Road surface type: Paved
Price history
| Date | Event | Price |
|---|---|---|
| 7/18/2025 | Sold | $987,500-0.8%$310/sqft |
Source: | ||
| 6/25/2025 | Pending sale | $995,000$312/sqft |
Source: | ||
| 6/3/2025 | Price change | $995,000-2.9%$312/sqft |
Source: | ||
| 4/2/2025 | Listed for sale | $1,025,000+14.5%$322/sqft |
Source: | ||
| 8/18/2022 | Sold | $895,000$281/sqft |
Source: | ||
Public tax history
| Year | Property taxes | Tax assessment |
|---|---|---|
| 2025 | $10,878 +1.6% | $593,198 +3% |
| 2024 | $10,702 +4.4% | $575,921 +3% |
| 2023 | $10,246 +3.4% | $559,147 +3% |
Find assessor info on the county website
Neighborhood: 97478
Nearby schools
GreatSchools rating
- 6/10Ridgeview Elementary SchoolGrades: K-5Distance: 0.8 mi
- 6/10Agnes Stewart Middle SchoolGrades: 6-8Distance: 3.1 mi
- 5/10Thurston High SchoolGrades: 9-12Distance: 0.7 mi
Schools provided by the listing agent
- Elementary: Ridgeview
- Middle: Agnes Stewart
- High: Thurston
Source: RMLS (OR). This data may not be complete. We recommend contacting the local school district to confirm school assignments for this home.

Get pre-qualified for a loan
At Zillow Home Loans, we can pre-qualify you in as little as 5 minutes with no impact to your credit score.An equal housing lender. NMLS #10287.

