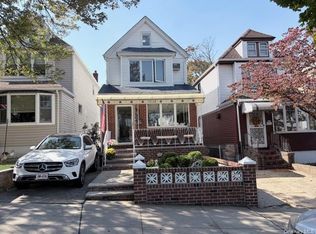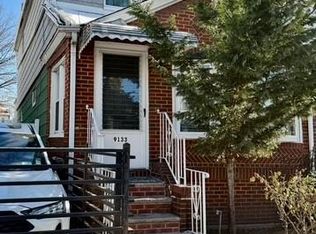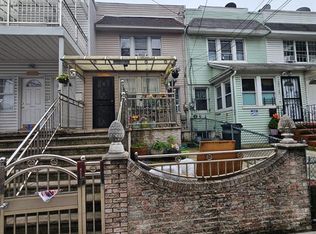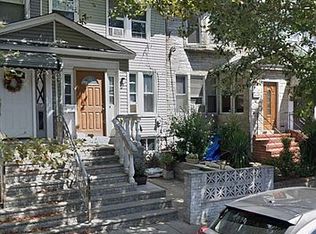Completely detached colonial located in the lovely Liberty Park section of Glendale. First floor features an open concept, Xl Living room, formal dinning room, closets, upgraded eat in kitchen. Plenty of beautiful sunlight shining in windows all around. Separate back entrance to kitchen and semi finished basement, half bath. brand new boiler. Second floor; Three bedrooms, full bath and permanent steps up to a finished attic for that extra needed space. Brand new boiler. Long private driveway leading into a spacious backyard perfect for playing and entertaining. Seperate One car garage. Lovely tree lined street. Close to shopping, schools, restaurants, and medical facilities. Near by transportation B13, Q55, and Q39, M train.
For sale
$809,000
62-53 80 Road, Glendale, NY 11385
3beds
1,440sqft
Single Family Residence, Residential
Built in 1925
2,300 Square Feet Lot
$-- Zestimate®
$562/sqft
$-- HOA
What's special
- 281 days |
- 696 |
- 15 |
Likely to sell faster than
Zillow last checked: 8 hours ago
Listing updated: February 10, 2026 at 11:01pm
Listing by:
O Kane Realty 718-779-1111,
Joseph J. Abramaitis
Source: OneKey® MLS,MLS#: 859513
Tour with a local agent
Facts & features
Interior
Bedrooms & bathrooms
- Bedrooms: 3
- Bathrooms: 2
- Full bathrooms: 2
Heating
- Oil
Cooling
- Wall/Window Unit(s)
Appliances
- Included: Gas Oven, Gas Range, Refrigerator
Features
- Eat-in Kitchen, Formal Dining
- Flooring: Hardwood
- Basement: Finished,Full
- Attic: Finished,Full
- Has fireplace: No
Interior area
- Total structure area: 1,440
- Total interior livable area: 1,440 sqft
Property
Parking
- Total spaces: 1
- Parking features: Garage
- Garage spaces: 1
Features
- Levels: Tri-Level
Lot
- Size: 2,300 Square Feet
- Dimensions: 23 x 100
Details
- Parcel number: 037330123
- Special conditions: None
Construction
Type & style
- Home type: SingleFamily
- Architectural style: A-Frame
- Property subtype: Single Family Residence, Residential
Condition
- Year built: 1925
Utilities & green energy
- Sewer: Public Sewer
- Water: Public
- Utilities for property: Cable Available, Natural Gas Available
Community & HOA
HOA
- Has HOA: No
Location
- Region: Ridgewood
Financial & listing details
- Price per square foot: $562/sqft
- Annual tax amount: $5,597
- Date on market: 5/19/2025
- Cumulative days on market: 270 days
- Listing agreement: Exclusive Right To Sell
- Electric utility on property: Yes
Estimated market value
Not available
Estimated sales range
Not available
Not available
Price history
Price history
| Date | Event | Price |
|---|---|---|
| 8/12/2025 | Price change | $809,000+7.9%$562/sqft |
Source: | ||
| 7/22/2025 | Price change | $749,900-6.3%$521/sqft |
Source: | ||
| 6/18/2025 | Price change | $799,900-3%$555/sqft |
Source: | ||
| 6/5/2025 | Price change | $825,000-2.9%$573/sqft |
Source: | ||
| 5/19/2025 | Listed for sale | $850,000+39.3%$590/sqft |
Source: | ||
Public tax history
Public tax history
Tax history is unavailable.BuyAbility℠ payment
Estimated monthly payment
Boost your down payment with 6% savings match
Earn up to a 6% match & get a competitive APY with a *. Zillow has partnered with to help get you home faster.
Learn more*Terms apply. Match provided by Foyer. Account offered by Pacific West Bank, Member FDIC.Climate risks
Neighborhood: Glendale
Nearby schools
GreatSchools rating
- 5/10Ps 68 CambridgeGrades: PK-5Distance: 0.4 mi
- 3/10Joseph F Quinn Intermediate School 77Grades: 6-8Distance: 0.7 mi
- 2/10Grover Cleveland H.S.Grades: 9-12Distance: 1.5 mi
Schools provided by the listing agent
- Elementary: Ps 68 Cambridge
- Middle: Joseph F Quinn Intermediate School 77
- High: Grover Cleveland High School
Source: OneKey® MLS. This data may not be complete. We recommend contacting the local school district to confirm school assignments for this home.
- Loading
- Loading




