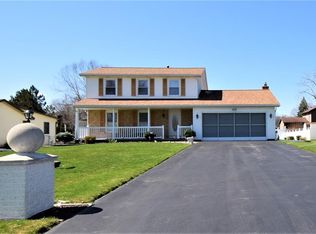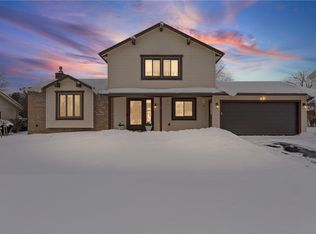Great space in this 3 bedroom ranch. 3rd bedroom presently has washer & dryer-could be moved back to basement-hook-ups available. Good size kitchen & dining area open to family room which leads to an enclosed back porch. Furnace just cleaned and checked. Good size two car garage & double wide driveway. Maintenance free exterior.
This property is off market, which means it's not currently listed for sale or rent on Zillow. This may be different from what's available on other websites or public sources.

