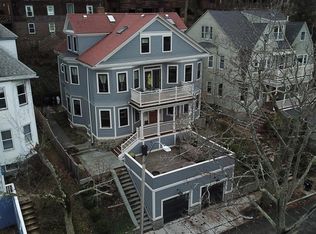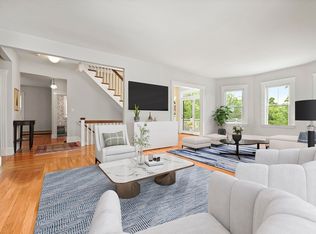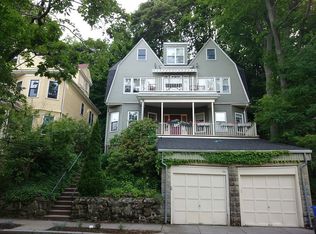Stunning renovated two bedroom, two full bathroom condominium features a gorgeous large kitchen with quartz countertops, stainless steel appliances and semi-island. The kitchen opens to a very spacious dining / living room with bow windows... You will enjoy two beautifully renovated bathrooms including master bathroom. This one has In-unit laundry, high ceilings, and hardwood floors throughout. Additionally, this has central air - ductless mini-split system, garage parking, basement storage, and low condo fee. Close proximity to the Longwood Medical Area and minutes to the T, fine shops, restaurants and all Brookline has to offer! Minutes to Boston and Cambridge... Walk Score - 94!
This property is off market, which means it's not currently listed for sale or rent on Zillow. This may be different from what's available on other websites or public sources.


