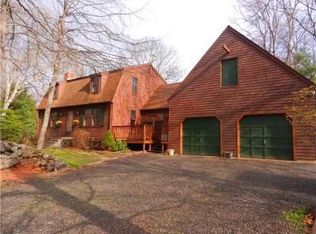Sold for $475,000
$475,000
62 Biscuit City Rd, Charlestown, RI 02813
3beds
1,410sqft
Single Family Residence
Built in 1982
0.96 Acres Lot
$532,800 Zestimate®
$337/sqft
$2,467 Estimated rent
Home value
$532,800
$506,000 - $559,000
$2,467/mo
Zestimate® history
Loading...
Owner options
Explore your selling options
What's special
Delightful and updated ranch in Charlestown...the one you've been waiting for! First house, ready to downsize, or perhaps looking for a vacation property? Private yet convenient location surrounded by nature. The kitchen has been tastefully updated with a rustic and refined farmhouse feel with open shelving (reclaimed red oak from the 1900's), walnut butcher block counters, white subway tile backsplash, and updated appliances. The open kitchen, dining, and living room lead out to a spacious back deck, ideal for entertaining. Three bedrooms and a full bath on the main level. Basement is partially finished for more space and has a wood stove for economical heating. Make the large space into a family room, home office, teen space or workout area. The main level floors have all been replaced with beautiful engineered hardwood. Central air, low taxes, easy access to RI beaches, and move-in ready home. Convenient location between Richmond, Wakefield and Westerly. Don't miss the virtual 3D walking tour link. Solar panel lease will transfer to the new owner, seller to find suitable housing, a property has been identified. Solar panel lease to transfer. 77.00 a month lease April-Oct -no additional bill. About 120 electric in winter. 17 cents a kilowatt.
Zillow last checked: 8 hours ago
Listing updated: January 01, 2024 at 06:51am
Listed by:
Renee McCammon 860-705-8084,
BHHS New England Properties
Bought with:
Jessica Gardner, RES.0043525
Keller Williams Coastal
Source: StateWide MLS RI,MLS#: 1347462
Facts & features
Interior
Bedrooms & bathrooms
- Bedrooms: 3
- Bathrooms: 1
- Full bathrooms: 1
Bathroom
- Features: Bath w Tub
Heating
- Oil, Forced Air
Cooling
- Central Air
Appliances
- Included: Electric Water Heater
Features
- Wall (Dry Wall), Plumbing (Mixed), Insulation (Ceiling), Insulation (Walls)
- Flooring: Hardwood
- Basement: Full,Interior and Exterior,Partially Finished,Family Room,Laundry,Storage Space
- Attic: Attic Storage
- Number of fireplaces: 1
- Fireplace features: None
Interior area
- Total structure area: 960
- Total interior livable area: 1,410 sqft
- Finished area above ground: 960
- Finished area below ground: 450
Property
Parking
- Total spaces: 4
- Parking features: No Garage
Lot
- Size: 0.96 Acres
- Features: Wooded
Details
- Parcel number: CHARM29L80
- Special conditions: Conventional/Market Value
Construction
Type & style
- Home type: SingleFamily
- Architectural style: Ranch
- Property subtype: Single Family Residence
Materials
- Dry Wall, Wood
- Foundation: Concrete Perimeter
Condition
- New construction: No
- Year built: 1982
Utilities & green energy
- Electric: 200+ Amp Service
- Sewer: Septic Tank
- Water: Well
Community & neighborhood
Community
- Community features: Highway Access, Restaurants, Near Shopping
Location
- Region: Charlestown
- Subdivision: Biscuit City
HOA & financial
HOA
- Has HOA: No
Price history
| Date | Event | Price |
|---|---|---|
| 4/23/2025 | Listing removed | $2,950$2/sqft |
Source: Zillow Rentals Report a problem | ||
| 4/21/2025 | Listed for rent | $2,950$2/sqft |
Source: Zillow Rentals Report a problem | ||
| 12/29/2023 | Sold | $475,000+5.8%$337/sqft |
Source: | ||
| 12/11/2023 | Pending sale | $449,000$318/sqft |
Source: | ||
| 11/15/2023 | Contingent | $449,000$318/sqft |
Source: | ||
Public tax history
| Year | Property taxes | Tax assessment |
|---|---|---|
| 2025 | $2,222 +6.9% | $374,700 +4.2% |
| 2024 | $2,078 +2.2% | $359,600 +1.5% |
| 2023 | $2,034 -1.3% | $354,400 +40.5% |
Find assessor info on the county website
Neighborhood: 02813
Nearby schools
GreatSchools rating
- 6/10Charlestown Elementary SchoolGrades: K-4Distance: 2.2 mi
- 7/10Chariho Regional Middle SchoolGrades: 5-8Distance: 4.4 mi
- 10/10Chariho High SchoolGrades: 9-12Distance: 4.3 mi
Get a cash offer in 3 minutes
Find out how much your home could sell for in as little as 3 minutes with a no-obligation cash offer.
Estimated market value$532,800
Get a cash offer in 3 minutes
Find out how much your home could sell for in as little as 3 minutes with a no-obligation cash offer.
Estimated market value
$532,800
