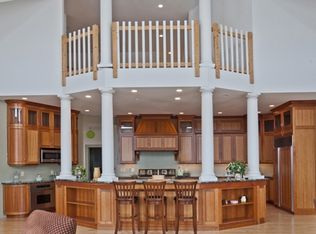Sold for $911,796
$911,796
62 Bolton Rd, Westminster, MA 01473
4beds
2,492sqft
Single Family Residence
Built in 2025
1.97 Acres Lot
$-- Zestimate®
$366/sqft
$-- Estimated rent
Home value
Not available
Estimated sales range
Not available
Not available
Zestimate® history
Loading...
Owner options
Explore your selling options
What's special
WACHUSETT MOUNTAIN LUXURY HOME. This new construction home offers the epitome of modern comfort & style surrounded by mountain views. This 4-bedroom, 2.5-bath model home offers both luxury and functionality, featuring a spacious master bedroom with two walk-in closets and a spa-like master bath complete with a custom tile shower and dual vanities. The heart of the home is the light-filled family room, boasting a soaring cathedral ceiling and a cozy fireplace—perfect for gatherings. The modern kitchen is a chef's delight, equipped with soft-close cabinets, gleaming granite countertops, and a convenient pantry. Enjoy nearby recreational opportunities like hiking & skiing, or swimming at Crocker Pond, ensuring every day is filled w/ adventure. *OPEN HOUSE LOCATION: 240 DAVIS RD. WESTMINSTER, MA - MODEL HOME*
Zillow last checked: 8 hours ago
Listing updated: February 05, 2026 at 06:15am
Listed by:
Matthew Straight 978-799-3560,
Coldwell Banker Realty - Leominster 978-840-4014
Bought with:
Blood Team
Keller Williams Realty - Merrimack
Source: MLS PIN,MLS#: 73378986
Facts & features
Interior
Bedrooms & bathrooms
- Bedrooms: 4
- Bathrooms: 3
- Full bathrooms: 2
- 1/2 bathrooms: 1
Primary bedroom
- Features: Bathroom - Full, Walk-In Closet(s), Flooring - Wall to Wall Carpet, Closet - Double
- Level: Second
Bedroom 2
- Features: Closet, Flooring - Wall to Wall Carpet
- Level: Second
Bedroom 3
- Features: Closet, Flooring - Wall to Wall Carpet
- Level: Second
Bedroom 4
- Features: Closet, Flooring - Wall to Wall Carpet
- Level: Second
Primary bathroom
- Features: Yes
Bathroom 1
- Features: Bathroom - Half, Flooring - Stone/Ceramic Tile, Countertops - Stone/Granite/Solid, Dryer Hookup - Electric, Washer Hookup
- Level: First
Bathroom 2
- Features: Bathroom - Full, Bathroom - Double Vanity/Sink, Bathroom - Tiled With Shower Stall, Closet - Linen, Flooring - Stone/Ceramic Tile, Countertops - Stone/Granite/Solid
- Level: Second
Bathroom 3
- Features: Bathroom - Full, Bathroom - Double Vanity/Sink, Flooring - Stone/Ceramic Tile, Countertops - Stone/Granite/Solid
- Level: Second
Dining room
- Features: Flooring - Hardwood, Slider
- Level: First
Family room
- Features: Cathedral Ceiling(s), Ceiling Fan(s), Flooring - Wall to Wall Carpet
- Level: First
Kitchen
- Features: Flooring - Hardwood, Pantry, Countertops - Stone/Granite/Solid, Kitchen Island, Breakfast Bar / Nook, Recessed Lighting
- Level: First
Living room
- Features: Closet, Flooring - Wall to Wall Carpet
- Level: First
Office
- Features: Flooring - Wall to Wall Carpet
- Level: First
Heating
- Forced Air, Propane
Cooling
- Central Air
Appliances
- Included: Water Heater, Plumbed For Ice Maker
- Laundry: Flooring - Stone/Ceramic Tile, Electric Dryer Hookup, Washer Hookup, Second Floor
Features
- Closet/Cabinets - Custom Built, Mud Room, Office
- Flooring: Tile, Carpet, Hardwood, Flooring - Stone/Ceramic Tile, Flooring - Wall to Wall Carpet
- Doors: Insulated Doors
- Windows: Insulated Windows, Screens
- Basement: Full,Bulkhead,Concrete,Unfinished
- Number of fireplaces: 1
- Fireplace features: Family Room
Interior area
- Total structure area: 2,492
- Total interior livable area: 2,492 sqft
- Finished area above ground: 2,492
Property
Parking
- Total spaces: 6
- Parking features: Attached, Insulated, Paved Drive, Off Street, Paved
- Attached garage spaces: 2
- Uncovered spaces: 4
Features
- Patio & porch: Deck - Composite
- Exterior features: Deck - Composite, Rain Gutters, Screens
Lot
- Size: 1.97 Acres
Details
- Zoning: RR
Construction
Type & style
- Home type: SingleFamily
- Architectural style: Colonial
- Property subtype: Single Family Residence
Materials
- Frame
- Foundation: Concrete Perimeter
- Roof: Shingle
Condition
- New construction: Yes
- Year built: 2025
Details
- Warranty included: Yes
Utilities & green energy
- Electric: Circuit Breakers, 200+ Amp Service
- Sewer: Private Sewer
- Water: Private
- Utilities for property: for Electric Range, for Electric Dryer, Washer Hookup, Icemaker Connection
Green energy
- Energy efficient items: Thermostat
Community & neighborhood
Location
- Region: Westminster
Other
Other facts
- Listing terms: Contract
- Road surface type: Paved
Price history
| Date | Event | Price |
|---|---|---|
| 2/4/2026 | Sold | $911,796-0.9%$366/sqft |
Source: MLS PIN #73378986 Report a problem | ||
| 11/5/2025 | Contingent | $919,900$369/sqft |
Source: MLS PIN #73378986 Report a problem | ||
| 11/3/2025 | Price change | $919,900+2.2%$369/sqft |
Source: MLS PIN #73378986 Report a problem | ||
| 9/9/2025 | Price change | $899,900-18.1%$361/sqft |
Source: MLS PIN #73378986 Report a problem | ||
| 9/9/2025 | Price change | $1,099,000+14.5%$441/sqft |
Source: MLS PIN #73378328 Report a problem | ||
Public tax history
Tax history is unavailable.
Neighborhood: 01473
Nearby schools
GreatSchools rating
- 4/10Westminster Elementary SchoolGrades: 2-5Distance: 2.5 mi
- 6/10Overlook Middle SchoolGrades: 6-8Distance: 6.9 mi
- 6/10Oakmont Regional High SchoolGrades: 9-12Distance: 6.8 mi
Get pre-qualified for a loan
At Zillow Home Loans, we can pre-qualify you in as little as 5 minutes with no impact to your credit score.An equal housing lender. NMLS #10287.
