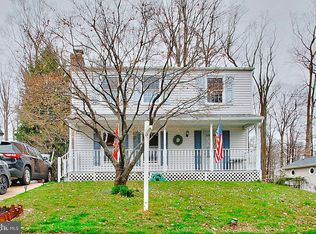Sold for $485,000
$485,000
62 Boxthorn Rd, Abingdon, MD 21009
4beds
2,353sqft
Single Family Residence
Built in 1977
7,750 Square Feet Lot
$498,500 Zestimate®
$206/sqft
$2,756 Estimated rent
Home value
$498,500
$459,000 - $543,000
$2,756/mo
Zestimate® history
Loading...
Owner options
Explore your selling options
What's special
Multiple Offers: Seller request all best and final offers in by Sunday Nov 24th at 6pm WOW.......... What a BEAUTY! The Sellers have done such an AWESOME job updating this BEAUTIFUL, bright , 4 bedroom , 2.5 bath very spacious Colonial , with an AMAZING, FUN, back yard, that backs to trees and a stream! So many upgrades to include: a very SWANKY new top of the line kitchen , with white shaker cabinets, gorgeous quartz counter tops, huge built in pantry space, GE cafe appliances, ALL new luxury vinyl plank flooring through the entire house, NO carpet at all , all new recessed lighting 1st floor and basement, a new farm style front door. UPDATED: hot water heater, HVAC, Breaker box, Roof, sump pump, ALL new windows! 1st floor offers an open and flowing floor plan with: a living room , a formal dining room, the family room is situated off of the kitchen with a wood burring FP ( which the sellers have never used) that opens into the beautiful kitchen area, Sliders off of the kitchen leads to a HUGE rear screened in covered porch with a ceiling fan and another open deck with steps leading to the open level entertaining fenced back yard featuring a shed turned into the coolest TIKI BAR, another decking area with a new HOT TUB!!! You will love this back yard!!! 2nd Level of the house offers: 4 very spacious bedrooms, all with ceiling fans, Primary bedroom offers a primary bath! Check out the newly updated lower level with 2 separate large rooms with so many uses!! Lots of storage in the rear unfinished basement with laundry area and a walk out to a concrete patio. PATTERSON MILL SCHOOLS SELLER WILL NEED UP TO A 45 TO 60 DAY RENT BACK ON THIS
Zillow last checked: 8 hours ago
Listing updated: December 23, 2024 at 06:22am
Listed by:
Denise Diana 410-218-0034,
Weichert, Realtors - Diana Realty
Bought with:
Terri Reilly, 626019
Cummings & Co. Realtors
Source: Bright MLS,MLS#: MDHR2037792
Facts & features
Interior
Bedrooms & bathrooms
- Bedrooms: 4
- Bathrooms: 3
- Full bathrooms: 2
- 1/2 bathrooms: 1
- Main level bathrooms: 1
Basement
- Area: 864
Heating
- Heat Pump, Electric
Cooling
- Ceiling Fan(s), Central Air, Electric
Appliances
- Included: Microwave, Dishwasher, Dryer, Exhaust Fan, Ice Maker, Refrigerator, Stainless Steel Appliance(s), Washer, Cooktop, Water Heater, Electric Water Heater
- Laundry: In Basement, Lower Level
Features
- Bathroom - Stall Shower, Bathroom - Tub Shower, Ceiling Fan(s), Chair Railings, Dining Area, Family Room Off Kitchen, Open Floorplan, Formal/Separate Dining Room, Kitchen - Gourmet, Pantry, Primary Bath(s), Recessed Lighting, Upgraded Countertops, Dry Wall
- Flooring: Ceramic Tile, Luxury Vinyl
- Doors: Sliding Glass, Storm Door(s)
- Windows: Double Pane Windows, Replacement
- Basement: Full,Improved,Heated,Interior Entry,Exterior Entry,Rear Entrance,Sump Pump,Walk-Out Access
- Number of fireplaces: 1
- Fireplace features: Mantel(s), Wood Burning
Interior area
- Total structure area: 2,592
- Total interior livable area: 2,353 sqft
- Finished area above ground: 1,728
- Finished area below ground: 625
Property
Parking
- Total spaces: 2
- Parking features: Concrete, Driveway
- Uncovered spaces: 2
Accessibility
- Accessibility features: None
Features
- Levels: Three
- Stories: 3
- Patio & porch: Deck, Patio, Screened
- Exterior features: Lighting, Street Lights, Sidewalks
- Pool features: Community
- Spa features: Hot Tub
- Fencing: Vinyl
Lot
- Size: 7,750 sqft
- Features: Backs to Trees, Landscaped
Details
- Additional structures: Above Grade, Below Grade
- Parcel number: 1301023837
- Zoning: R3
- Special conditions: Standard
Construction
Type & style
- Home type: SingleFamily
- Architectural style: Colonial
- Property subtype: Single Family Residence
Materials
- Vinyl Siding
- Foundation: Permanent
Condition
- New construction: No
- Year built: 1977
Utilities & green energy
- Sewer: Public Sewer
- Water: Public
Community & neighborhood
Security
- Security features: Smoke Detector(s)
Community
- Community features: Pool
Location
- Region: Abingdon
- Subdivision: Box Hill North
HOA & financial
HOA
- Has HOA: Yes
- HOA fee: $60 quarterly
- Association name: BOX HILL NORTH
Other
Other facts
- Listing agreement: Exclusive Right To Sell
- Listing terms: Conventional,FHA,USDA Loan,VA Loan
- Ownership: Fee Simple
Price history
| Date | Event | Price |
|---|---|---|
| 12/23/2024 | Sold | $485,000+4.3%$206/sqft |
Source: | ||
| 11/26/2024 | Pending sale | $465,000$198/sqft |
Source: | ||
| 11/25/2024 | Listing removed | $465,000$198/sqft |
Source: | ||
| 11/23/2024 | Listed for sale | $465,000+51%$198/sqft |
Source: | ||
| 6/9/2020 | Sold | $308,000-0.6%$131/sqft |
Source: Public Record Report a problem | ||
Public tax history
| Year | Property taxes | Tax assessment |
|---|---|---|
| 2025 | $3,737 +6.1% | $342,867 +6.1% |
| 2024 | $3,521 +6.5% | $323,033 +6.5% |
| 2023 | $3,305 +5% | $303,200 |
Find assessor info on the county website
Neighborhood: 21009
Nearby schools
GreatSchools rating
- 6/10William S. James Elementary SchoolGrades: K-5Distance: 0.2 mi
- 7/10Patterson Mill Middle SchoolGrades: 6-8Distance: 1.8 mi
- 7/10Patterson Mill High SchoolGrades: 9-12Distance: 1.8 mi
Schools provided by the listing agent
- Elementary: William S. James
- Middle: Patterson Mill
- High: Patterson Mill
- District: Harford County Public Schools
Source: Bright MLS. This data may not be complete. We recommend contacting the local school district to confirm school assignments for this home.

Get pre-qualified for a loan
At Zillow Home Loans, we can pre-qualify you in as little as 5 minutes with no impact to your credit score.An equal housing lender. NMLS #10287.
