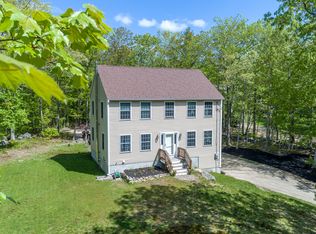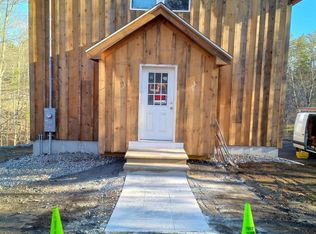Closed
Listed by:
Scott Mason,
KW Coastal and Lakes & Mountains Realty 603-610-8500
Bought with: KW Coastal and Lakes & Mountains Realty
$323,000
62 Castle Rock Road, Barrington, NH 03825
3beds
1,238sqft
Ranch
Built in 1970
1.8 Acres Lot
$330,100 Zestimate®
$261/sqft
$2,731 Estimated rent
Home value
$330,100
$314,000 - $347,000
$2,731/mo
Zestimate® history
Loading...
Owner options
Explore your selling options
What's special
OFFERS DUE BY 8/18 AT 4PM. This little gem has a lot to offer! The fruit trees, huge garden and chicken coop just need a little love to bring them back to glorious! All of which can be enjoyed from your out-door kitchen and deck! You get first floor living, a detached garage, a shed, wood storage for the wood stove and a little outbuilding for a studio or quiet place. The furnace is brand new in 2023. You also get central A/C, vinyl siding and a metal roof. These low maintenance features leave you more time for that garden! This is a wonderful country setting on a little dirt rd; peace and quiet yet still accessible to Seacoast NH, Boston and Portland. The kids can choose from three great high schools: Coe-Brown, Oyster River and the newly built Dover High. Although this home bears little resemblance to its original 1970 mobil home structure, it will likely require special financing. Showings begin by appointment on Friday 8/15. Property comes pre-inspected.
Zillow last checked: 8 hours ago
Listing updated: November 13, 2025 at 04:53am
Listed by:
Scott Mason,
KW Coastal and Lakes & Mountains Realty 603-610-8500
Bought with:
Scott Mason
KW Coastal and Lakes & Mountains Realty
Source: PrimeMLS,MLS#: 5055980
Facts & features
Interior
Bedrooms & bathrooms
- Bedrooms: 3
- Bathrooms: 1
- Full bathrooms: 1
Heating
- Hot Air, Wood Stove
Cooling
- Central Air
Features
- Basement: Crawl Space
Interior area
- Total structure area: 2,290
- Total interior livable area: 1,238 sqft
- Finished area above ground: 1,238
- Finished area below ground: 0
Property
Parking
- Total spaces: 1
- Parking features: Paved, Parking Spaces 1 - 10
- Garage spaces: 1
Features
- Levels: One
- Stories: 1
- Frontage length: Road frontage: 255
Lot
- Size: 1.80 Acres
- Features: Country Setting, Rural
Details
- Zoning description: RURAL
Construction
Type & style
- Home type: SingleFamily
- Architectural style: Ranch
- Property subtype: Ranch
Materials
- Wood Frame, Vinyl Siding
- Foundation: Block
- Roof: Metal
Condition
- New construction: No
- Year built: 1970
Utilities & green energy
- Electric: 100 Amp Service
- Sewer: Septic Tank
- Utilities for property: Cable Available, Propane
Community & neighborhood
Location
- Region: Barrington
Other
Other facts
- Road surface type: Dirt
Price history
| Date | Event | Price |
|---|---|---|
| 10/2/2025 | Sold | $323,000+17.5%$261/sqft |
Source: | ||
| 8/19/2025 | Contingent | $275,000$222/sqft |
Source: | ||
| 8/11/2025 | Listed for sale | $275,000$222/sqft |
Source: | ||
Public tax history
Tax history is unavailable.
Neighborhood: 03825
Nearby schools
GreatSchools rating
- NAEarly Childhood Learning CenterGrades: PK-KDistance: 1.4 mi
- 6/10Barrington Middle SchoolGrades: 5-8Distance: 1.8 mi
- 5/10Barrington Elementary SchoolGrades: 1-4Distance: 1.5 mi
Get a cash offer in 3 minutes
Find out how much your home could sell for in as little as 3 minutes with a no-obligation cash offer.
Estimated market value$330,100
Get a cash offer in 3 minutes
Find out how much your home could sell for in as little as 3 minutes with a no-obligation cash offer.
Estimated market value
$330,100

