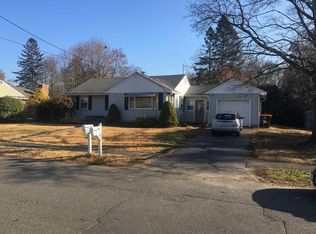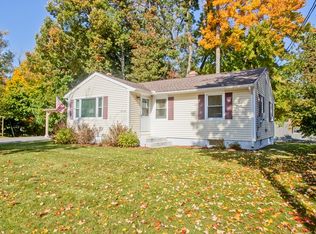Sold for $375,000 on 09/09/25
$375,000
62 Clematis Rd, Agawam, MA 01001
3beds
1,386sqft
Single Family Residence
Built in 1957
0.32 Acres Lot
$379,300 Zestimate®
$271/sqft
$2,480 Estimated rent
Home value
$379,300
$349,000 - $410,000
$2,480/mo
Zestimate® history
Loading...
Owner options
Explore your selling options
What's special
*Highest & Best Offers due 7/14 at Noon* This meticulously maintained 1,300+ sqft ranch offers effortless one-level living w/ all the modern updates you deserve. Beautiful hardwood floors flow throughout the bright & spacious layout, creating a warm welcome from the moment you arrive. The well-equipped kitchen comes complete w/ all appliances, while the convenient laundry area includes washer & dryer, both staying for your move-in convenience. Step outside to discover your private outdoor oasis, where mature landscaping creates the perfect setting for relaxation & entertaining. Recent upgrades provide worry-free living, including: AC system (2020), Roof (2015), Siding (2020), Furnace (2019), 200-amp electrical service, & Gas water heater (2018). Located in desirable Agawam, you'll enjoy peaceful living just minutes from shopping, dining, community events & major highways. Whether you're downsizing or seeking single-level living, this beautiful ranch is waiting to welcome you home!
Zillow last checked: 8 hours ago
Listing updated: September 15, 2025 at 07:06pm
Listed by:
Kelsey & Ireland Team 413-206-6411,
Lock and Key Realty Inc. 413-282-8080,
Kelsey Thompson 860-416-5821
Bought with:
Kelsey & Ireland Team
Lock and Key Realty Inc.
Source: MLS PIN,MLS#: 73400138
Facts & features
Interior
Bedrooms & bathrooms
- Bedrooms: 3
- Bathrooms: 2
- Full bathrooms: 2
Primary bedroom
- Features: Closet, Flooring - Wood, Lighting - Overhead
- Area: 143
- Dimensions: 13 x 11
Bedroom 2
- Features: Flooring - Wood, Lighting - Overhead
- Area: 99
- Dimensions: 9 x 11
Primary bathroom
- Features: No
Bathroom 1
- Features: Bathroom - Full, Bathroom - With Tub & Shower, Flooring - Stone/Ceramic Tile
- Area: 48
- Dimensions: 6 x 8
Bathroom 2
- Features: Bathroom - Full
Dining room
- Features: Flooring - Wood, Window(s) - Bay/Bow/Box
- Area: 132
- Dimensions: 12 x 11
Family room
- Features: Flooring - Hardwood, Window(s) - Bay/Bow/Box, Exterior Access
- Area: 342
- Dimensions: 19 x 18
Kitchen
- Features: Flooring - Stone/Ceramic Tile, Window(s) - Bay/Bow/Box, Exterior Access, Lighting - Overhead
- Area: 120
- Dimensions: 15 x 8
Living room
- Features: Flooring - Wood, Window(s) - Picture, Exterior Access
- Area: 165
- Dimensions: 15 x 11
Heating
- Baseboard, Natural Gas
Cooling
- Central Air
Appliances
- Laundry: Washer Hookup
Features
- Bonus Room
- Flooring: Wood, Stone / Slate
- Basement: Full,Unfinished
- Number of fireplaces: 1
- Fireplace features: Family Room
Interior area
- Total structure area: 1,386
- Total interior livable area: 1,386 sqft
- Finished area above ground: 1,386
Property
Parking
- Total spaces: 4
- Parking features: Attached, Off Street, Paved
- Attached garage spaces: 1
- Uncovered spaces: 3
Features
- Patio & porch: Porch, Patio
- Exterior features: Porch, Patio, Rain Gutters, Professional Landscaping
Lot
- Size: 0.32 Acres
- Features: Corner Lot
Details
- Parcel number: M:0J10 B:0003 L:4,2483774
- Zoning: RA2
Construction
Type & style
- Home type: SingleFamily
- Architectural style: Ranch
- Property subtype: Single Family Residence
Materials
- Frame
- Foundation: Concrete Perimeter
- Roof: Shingle
Condition
- Year built: 1957
Utilities & green energy
- Electric: 200+ Amp Service
- Sewer: Public Sewer
- Water: Public
- Utilities for property: for Electric Range, Washer Hookup
Community & neighborhood
Community
- Community features: Public Transportation, Shopping, Tennis Court(s), Park, Walk/Jog Trails, Golf, Laundromat, Bike Path, Highway Access, Public School
Location
- Region: Agawam
Other
Other facts
- Listing terms: Contract
Price history
| Date | Event | Price |
|---|---|---|
| 9/9/2025 | Sold | $375,000+7.4%$271/sqft |
Source: MLS PIN #73400138 Report a problem | ||
| 7/16/2025 | Pending sale | $349,000$252/sqft |
Source: | ||
| 7/9/2025 | Listed for sale | $349,000$252/sqft |
Source: | ||
Public tax history
| Year | Property taxes | Tax assessment |
|---|---|---|
| 2025 | $4,396 +3% | $300,300 +2.2% |
| 2024 | $4,270 +6.5% | $293,700 +15.6% |
| 2023 | $4,008 +4.3% | $254,000 +6.5% |
Find assessor info on the county website
Neighborhood: 01001
Nearby schools
GreatSchools rating
- 5/10Benjamin J Phelps Elementary SchoolGrades: K-4Distance: 0.8 mi
- 4/10Agawam Junior High SchoolGrades: 7-8Distance: 2.4 mi
- 5/10Agawam High SchoolGrades: 9-12Distance: 1 mi

Get pre-qualified for a loan
At Zillow Home Loans, we can pre-qualify you in as little as 5 minutes with no impact to your credit score.An equal housing lender. NMLS #10287.
Sell for more on Zillow
Get a free Zillow Showcase℠ listing and you could sell for .
$379,300
2% more+ $7,586
With Zillow Showcase(estimated)
$386,886
