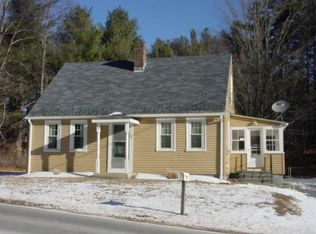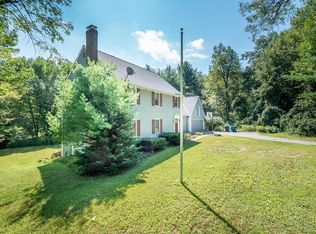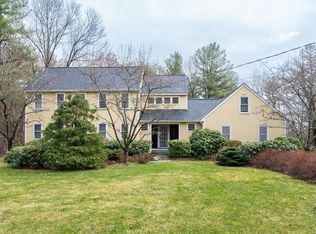Sold for $626,000 on 12/13/24
$626,000
62 Coal Kiln Rd, Princeton, MA 01541
4beds
2,561sqft
Single Family Residence
Built in 1984
2.06 Acres Lot
$649,400 Zestimate®
$244/sqft
$3,852 Estimated rent
Home value
$649,400
$591,000 - $714,000
$3,852/mo
Zestimate® history
Loading...
Owner options
Explore your selling options
What's special
Discover the serene beauty of this 4-bedroom, 2.5-bath home in Princeton. Features a new composite deck, updated kitchen appliances, updated ceiling fans and a sunroom overlooking a babbling brook. Enjoy the primary bedroom with an ensuite on the first floor, complete with a walk-in closet. Additional amenities include a fenced yard with a tool shed, chicken coop and firepit. Plenty of room for a pool! If you have a green thumb, in the front yard you'll find 15 garden beds, covered tractor storage with fully stacked wood shed (4+ cords of seasoned wood) that can be used in the Rumford fireplace in the living room, and in the basements wood burning stove to keep the house nice and toasty on those cold nights! Just to mention a few area amenities, you will be 7 miles to Wachusett Mountain ski mountain,10 minutes to I-190, .9 miles away from Thomas Prince school, countless hiking trails and 20 minutes to Worcester. Don't miss the opportunity to make this unique property your own!
Zillow last checked: 8 hours ago
Listing updated: December 14, 2024 at 05:55am
Listed by:
Rosaura Miranda 917-583-7667,
OWN IT, A 100% Commission Brokerage 508-667-4931,
Rosaura Miranda 917-583-7667
Bought with:
Erin K. Mahoney
Coldwell Banker Realty - Worcester
Source: MLS PIN,MLS#: 73305781
Facts & features
Interior
Bedrooms & bathrooms
- Bedrooms: 4
- Bathrooms: 3
- Full bathrooms: 2
- 1/2 bathrooms: 1
- Main level bathrooms: 1
- Main level bedrooms: 1
Primary bedroom
- Features: Bathroom - 3/4, Closet - Linen, Walk-In Closet(s), Window(s) - Bay/Bow/Box, Recessed Lighting, Pocket Door
- Level: Main,First
Bedroom 2
- Features: Flooring - Hardwood
- Level: First
Bedroom 3
- Features: Flooring - Hardwood, Attic Access
- Level: Second
Bedroom 4
- Features: Flooring - Hardwood, Attic Access
- Level: First
Primary bathroom
- Features: Yes
Bathroom 1
- Features: Walk-In Closet(s), Flooring - Hardwood, Flooring - Stone/Ceramic Tile, Enclosed Shower - Fiberglass
- Level: Main,First
Bathroom 2
- Features: Bathroom - Half
- Level: First
Bathroom 3
- Features: Bathroom - Full, Bathroom - With Tub & Shower
- Level: Second
Dining room
- Features: Open Floorplan, Lighting - Overhead, Window Seat
- Level: Main,First
Kitchen
- Features: Flooring - Stone/Ceramic Tile, Countertops - Stone/Granite/Solid, Deck - Exterior, Exterior Access, Recessed Lighting, Stainless Steel Appliances, Gas Stove
- Level: Main,First
Living room
- Features: Cathedral Ceiling(s), Vaulted Ceiling(s), Closet, Closet/Cabinets - Custom Built, Balcony / Deck, Deck - Exterior, Open Floorplan, Recessed Lighting
- Level: Main,First
Heating
- Central, Oil
Cooling
- Window Unit(s)
Appliances
- Laundry: Flooring - Stone/Ceramic Tile, Pantry, Main Level, Deck - Exterior, Electric Dryer Hookup, Exterior Access, Washer Hookup, First Floor
Features
- Slider, Storage, Sun Room, Bonus Room, Central Vacuum, High Speed Internet
- Flooring: Tile, Hardwood
- Windows: Skylight(s), Screens
- Basement: Interior Entry,Garage Access,Concrete
- Number of fireplaces: 2
- Fireplace features: Living Room, Wood / Coal / Pellet Stove
Interior area
- Total structure area: 2,561
- Total interior livable area: 2,561 sqft
Property
Parking
- Total spaces: 8
- Parking features: Attached, Under, Workshop in Garage, Insulated, Paved Drive, Off Street, Driveway
- Attached garage spaces: 2
- Uncovered spaces: 6
Features
- Patio & porch: Porch, Deck - Composite
- Exterior features: Balcony / Deck, Porch, Deck - Composite, Screens, Fenced Yard, Satellite Dish, Fruit Trees, Garden
- Fencing: Fenced/Enclosed,Fenced
- Has view: Yes
- View description: Scenic View(s)
- Waterfront features: Stream
Lot
- Size: 2.06 Acres
- Features: Wooded
Details
- Parcel number: 3527368
- Zoning: RA
- Other equipment: Satellite Dish
Construction
Type & style
- Home type: SingleFamily
- Architectural style: Contemporary,Shingle
- Property subtype: Single Family Residence
Materials
- Frame
- Foundation: Concrete Perimeter
- Roof: Shingle
Condition
- Year built: 1984
Utilities & green energy
- Electric: Circuit Breakers, 200+ Amp Service, Generator Connection
- Sewer: Private Sewer
- Water: Private
- Utilities for property: for Gas Range, for Electric Range, for Gas Oven, for Electric Oven, for Electric Dryer, Washer Hookup, Icemaker Connection, Generator Connection
Community & neighborhood
Community
- Community features: Park, Stable(s), Conservation Area, Highway Access, House of Worship, Public School
Location
- Region: Princeton
Price history
| Date | Event | Price |
|---|---|---|
| 12/13/2024 | Sold | $626,000+0%$244/sqft |
Source: MLS PIN #73305781 Report a problem | ||
| 10/24/2024 | Listed for sale | $625,999+71.5%$244/sqft |
Source: MLS PIN #73305781 Report a problem | ||
| 6/22/2017 | Sold | $365,000-2.6%$143/sqft |
Source: EXIT Realty solds #-4330040166357969367 Report a problem | ||
| 3/24/2017 | Pending sale | $374,900$146/sqft |
Source: Holden Realty Inc. #72131616 Report a problem | ||
| 3/16/2017 | Listed for sale | $374,900+8.7%$146/sqft |
Source: Holden Realty Inc. #72131616 Report a problem | ||
Public tax history
| Year | Property taxes | Tax assessment |
|---|---|---|
| 2025 | $7,136 +4.1% | $491,100 +0.5% |
| 2024 | $6,856 +5.1% | $488,700 +13.4% |
| 2023 | $6,524 +4.4% | $430,900 +8.1% |
Find assessor info on the county website
Neighborhood: 01541
Nearby schools
GreatSchools rating
- 7/10Thomas Prince SchoolGrades: K-8Distance: 0.4 mi
- 7/10Wachusett Regional High SchoolGrades: 9-12Distance: 6.5 mi
Schools provided by the listing agent
- Elementary: Thomas Prince
- Middle: Thomas Prince
- High: Mt. Wachusett
Source: MLS PIN. This data may not be complete. We recommend contacting the local school district to confirm school assignments for this home.

Get pre-qualified for a loan
At Zillow Home Loans, we can pre-qualify you in as little as 5 minutes with no impact to your credit score.An equal housing lender. NMLS #10287.
Sell for more on Zillow
Get a free Zillow Showcase℠ listing and you could sell for .
$649,400
2% more+ $12,988
With Zillow Showcase(estimated)
$662,388

