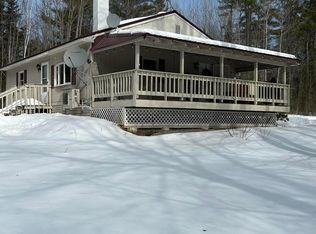Closed
$450,000
62 Cobb Road, Stetson, ME 04488
3beds
1,760sqft
Single Family Residence
Built in 2021
1.39 Acres Lot
$459,600 Zestimate®
$256/sqft
$2,400 Estimated rent
Home value
$459,600
Estimated sales range
Not available
$2,400/mo
Zestimate® history
Loading...
Owner options
Explore your selling options
What's special
Built in 2021, this stunning 3-bedroom, 2-bath home blends contemporary design, efficiency, and Maine charm. Step inside to an open-concept layout where a spacious kitchen with an expansive island and abundant seating becomes the heart of daily living and effortless entertaining. The primary suite is a true retreat, boasting two walk-in closets Bath has a custom 6x5 tiled shower, complete with a built-in bench and shelving. Ceramic tile floors throughout give this home a sleek, cohesive feel paired with a warm, modern color scheme. Car enthusiasts, hobbyists, or anyone craving extra space will love the 3-car heated garage with wash bays and a storage/workshop area. A generator ensures year-round peace of mind. Outdoors, enjoy the beauty of established fruit trees, flower gardens, and room for your veggie garden, all while having the scenic charm near Pleasant Lake. With nearby boat access, summer days on the water are just minutes away. Perfectly situated just 15 miles from Bangor and 10 miles from Newport Center, this home offers the ideal balance of tranquility and convenience. Easy to tour - come see for yourself how this exceptional property can elevate your Maine lifestyle! Open to all reasonable Offers, Sellers are motivated.
Zillow last checked: 8 hours ago
Listing updated: October 24, 2025 at 04:45am
Listed by:
Better Homes & Gardens Real Estate/The Masiello Group
Bought with:
NextHome Experience
Source: Maine Listings,MLS#: 1630159
Facts & features
Interior
Bedrooms & bathrooms
- Bedrooms: 3
- Bathrooms: 2
- Full bathrooms: 2
Primary bedroom
- Features: Closet, Full Bath
- Level: First
- Area: 229.28 Square Feet
- Dimensions: 16 x 14.33
Bedroom 1
- Features: Closet
- Level: First
- Area: 104.81 Square Feet
- Dimensions: 12.33 x 8.5
Bedroom 2
- Features: Closet
- Level: First
- Area: 105.03 Square Feet
- Dimensions: 10.42 x 10.08
Dining room
- Features: Dining Area
- Level: First
- Area: 154.13 Square Feet
- Dimensions: 12.33 x 12.5
Kitchen
- Features: Eat-in Kitchen, Kitchen Island, Pantry
- Level: First
- Area: 216 Square Feet
- Dimensions: 16 x 13.5
Living room
- Level: First
- Area: 344.72 Square Feet
- Dimensions: 20.58 x 16.75
Heating
- Direct Vent Furnace, Heat Pump, Hot Water, Zoned, Radiant
Cooling
- Heat Pump
Appliances
- Included: Dishwasher, Dryer, Microwave, Gas Range, Refrigerator, Washer
Features
- 1st Floor Primary Bedroom w/Bath, Pantry, Walk-In Closet(s)
- Flooring: Ceramic Tile
- Windows: Triple Pane Windows
- Has fireplace: No
Interior area
- Total structure area: 1,760
- Total interior livable area: 1,760 sqft
- Finished area above ground: 1,760
- Finished area below ground: 0
Property
Parking
- Total spaces: 3
- Parking features: Paved, 5 - 10 Spaces, On Site, Garage Door Opener, Heated Garage
- Attached garage spaces: 3
Accessibility
- Accessibility features: 36+ Inch Doors, Level Entry
Features
- Patio & porch: Porch
- Has view: Yes
- View description: Trees/Woods
- Body of water: Pleasant
Lot
- Size: 1.39 Acres
- Features: Interior Lot, Rural, Level, Open Lot, Right of Way, Landscaped, Wooded
Details
- Zoning: Rual
- Other equipment: Cable, Generator, Internet Access Available
Construction
Type & style
- Home type: SingleFamily
- Architectural style: Ranch
- Property subtype: Single Family Residence
Materials
- Wood Frame, Vinyl Siding
- Foundation: Slab
- Roof: Pitched,Shingle
Condition
- Year built: 2021
Utilities & green energy
- Electric: Circuit Breakers, Generator Hookup, Underground
- Sewer: Private Sewer
- Water: Private, Well
- Utilities for property: Utilities On, Pole
Green energy
- Energy efficient items: Water Heater, Insulated Foundation, LED Light Fixtures, Thermostat, Radiant Barrier
Community & neighborhood
Location
- Region: Stetson
Other
Other facts
- Road surface type: Gravel
Price history
| Date | Event | Price |
|---|---|---|
| 10/24/2025 | Pending sale | $475,000$270/sqft |
Source: | ||
| 10/24/2025 | Listed for sale | $475,000+5.6%$270/sqft |
Source: | ||
| 10/23/2025 | Sold | $450,000-5.3%$256/sqft |
Source: | ||
| 9/18/2025 | Contingent | $475,000$270/sqft |
Source: | ||
| 8/26/2025 | Price change | $475,000-4%$270/sqft |
Source: | ||
Public tax history
Tax history is unavailable.
Neighborhood: 04488
Nearby schools
GreatSchools rating
- 4/10Central Community Elementary SchoolGrades: PK-5Distance: 10.2 mi
- 2/10Central Middle SchoolGrades: 6-8Distance: 9.8 mi
- 3/10Central High SchoolGrades: 9-12Distance: 9.8 mi
Get pre-qualified for a loan
At Zillow Home Loans, we can pre-qualify you in as little as 5 minutes with no impact to your credit score.An equal housing lender. NMLS #10287.
