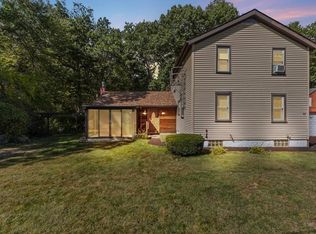Open House Sunday March 8th 11:00- 12:30. Completely renovated 3 bed, 1 bath Ranch located on dead end street with easy access to major highways. Eat in kitchen with new soft close cabinetry, granite countertops, pantry, stainless steel appliances and easy care vinyl plank flooring.First floor laundry. Renovations include - new roof,siding, windows, interior and exterior doors, kitchen, bath, septic system, upgraded electric and addition of central air. Two sheds for all the outdoor equipment, and a large back yard. Area of yard that was disturbed by installation of new septic will be loamed and seeded when weather permits.
This property is off market, which means it's not currently listed for sale or rent on Zillow. This may be different from what's available on other websites or public sources.

