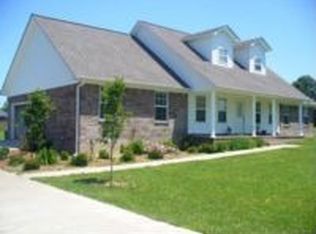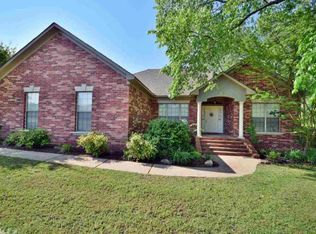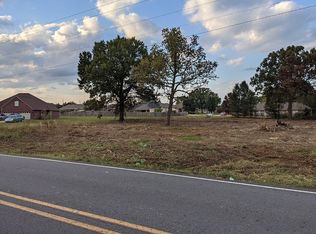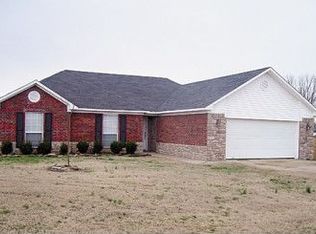Closed
$335,000
62 Elliott Rd, Greenbrier, AR 72058
4beds
1,921sqft
Single Family Residence
Built in 2022
0.84 Acres Lot
$342,200 Zestimate®
$174/sqft
$1,910 Estimated rent
Home value
$342,200
$298,000 - $390,000
$1,910/mo
Zestimate® history
Loading...
Owner options
Explore your selling options
What's special
Located in the sought-after Cornerstone Subdivision in Springhill and less than a mile from Springhill Elementary, this full-brick 4-bedroom, 2-bath home offers 1,921sqft on a spacious 0.84-acre lot. Built in 2022, it features a split floor plan with an oversized primary suite, tray ceilings, crown moulding, dual vanities, a soaker tub, custom tile shower, and private toilet room. Ceramic wood-look tile runs throughout the home—no carpet. The kitchen includes granite countertops, a farm-style sink, free-standing range, built-in microwave, and dishwasher. With the right offer, the refrigerator, washer, and dryer in the oversized laundry room may convey. The open living area is perfect for entertaining, and the fully fenced backyard features a large covered patio with a mounted TV. All systems and the roof are only 3 years old. Attached 2-car garage, quiet neighborhood, and move-in ready—don’t miss your chance to own in the Greenbrier School District!
Zillow last checked: 8 hours ago
Listing updated: August 28, 2025 at 10:18am
Listed by:
Jeremy Carter 501-472-3136,
RE/MAX Realty Group,
Timothy Powell 501-920-4400,
RE/MAX Realty Group
Bought with:
Lauren Walter, AR
Homeward Realty
Source: CARMLS,MLS#: 25030444
Facts & features
Interior
Bedrooms & bathrooms
- Bedrooms: 4
- Bathrooms: 2
- Full bathrooms: 2
Dining room
- Features: Eat-in Kitchen
Heating
- Electric, Heat Pump
Cooling
- Electric
Appliances
- Included: Free-Standing Range, Microwave, Dishwasher, Disposal, Plumbed For Ice Maker, Electric Water Heater
- Laundry: Washer Hookup, Electric Dryer Hookup, Laundry Room
Features
- Walk-In Closet(s), Ceiling Fan(s), Walk-in Shower, Breakfast Bar, Granite Counters, Pantry, Primary Bedroom Apart, 4 Bedrooms Same Level
- Flooring: Tile
- Doors: Insulated Doors
- Windows: Insulated Windows
- Has fireplace: No
- Fireplace features: None
Interior area
- Total structure area: 1,921
- Total interior livable area: 1,921 sqft
Property
Parking
- Total spaces: 2
- Parking features: Garage, Two Car
- Has garage: Yes
Features
- Levels: One
- Stories: 1
- Patio & porch: Patio, Porch
- Exterior features: Rain Gutters
- Fencing: Full,Wood
Lot
- Size: 0.84 Acres
- Features: Level, Cleared, Subdivided
Details
- Parcel number: 19100007000
Construction
Type & style
- Home type: SingleFamily
- Architectural style: Traditional
- Property subtype: Single Family Residence
Materials
- Brick
- Foundation: Slab
- Roof: Shingle
Condition
- New construction: No
- Year built: 2022
Utilities & green energy
- Electric: Elec-Municipal (+Entergy)
- Sewer: Septic Tank
- Water: Public
Green energy
- Energy efficient items: Doors
Community & neighborhood
Security
- Security features: Smoke Detector(s)
Location
- Region: Greenbrier
- Subdivision: CORNERSTONE NORTH
HOA & financial
HOA
- Has HOA: No
Other
Other facts
- Listing terms: VA Loan,FHA,Conventional,Cash,USDA Loan
- Road surface type: Paved
Price history
| Date | Event | Price |
|---|---|---|
| 8/28/2025 | Sold | $335,000$174/sqft |
Source: | ||
| 8/28/2025 | Contingent | $335,000$174/sqft |
Source: | ||
| 7/31/2025 | Listed for sale | $335,000-3%$174/sqft |
Source: | ||
| 2/16/2024 | Sold | $345,500-1.3%$180/sqft |
Source: | ||
| 12/4/2023 | Listed for sale | $349,970+1299.9%$182/sqft |
Source: | ||
Public tax history
| Year | Property taxes | Tax assessment |
|---|---|---|
| 2024 | $1,820 -18.3% | $47,550 +5% |
| 2023 | $2,228 +1032.3% | $45,290 +1032.3% |
| 2022 | $197 +13.6% | $4,000 |
Find assessor info on the county website
Neighborhood: 72058
Nearby schools
GreatSchools rating
- 8/10Greenbrier Wooster Elementary SchoolGrades: K-5Distance: 3.3 mi
- 5/10Greenbrier Junior High SchoolGrades: 8-9Distance: 3.2 mi
- 6/10Greenbrier High SchoolGrades: 10-12Distance: 2.6 mi
Schools provided by the listing agent
- Elementary: Springhill
- Middle: Greenbrier
- High: Greenbrier
Source: CARMLS. This data may not be complete. We recommend contacting the local school district to confirm school assignments for this home.

Get pre-qualified for a loan
At Zillow Home Loans, we can pre-qualify you in as little as 5 minutes with no impact to your credit score.An equal housing lender. NMLS #10287.



