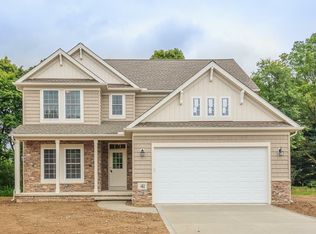Sold for $380,000 on 11/01/23
$380,000
62 Fairfield Rd, Painesville, OH 44077
4beds
2,787sqft
Single Family Residence
Built in 1932
1 Acres Lot
$379,000 Zestimate®
$136/sqft
$2,386 Estimated rent
Home value
$379,000
$349,000 - $409,000
$2,386/mo
Zestimate® history
Loading...
Owner options
Explore your selling options
What's special
Introducing 62 Fairfield in Painesville Township, a true gem that combines elegance and modern comfort. This remarkable property boasts a private backyard, custom-painted interiors, and brand-new Pella windows that bathe the home in natural light. Step inside and be greeted by a delightful sun porch, complete with heating for year-round enjoyment. The kitchen features sleek stainless steel appliances, perfect for culinary enthusiasts. Ample storage space throughout the house ensures your belongings are always well-organized. Upstairs, discover a media room for all your entertainment needs or possible 5th bedroom and rest easy knowing there's an invisible fence to keep your pets safe. With four spacious bedrooms, two full baths, and a convenient half bath, this home is designed with your family's needs in mind. And let's not forget the generous 1-acre lot, offering plenty of outdoor space for play and relaxation. The elegant wraparound driveway adds both convenience and curb appeal to this exceptional property. Don't miss the opportunity to make 62 Fairfield your new home; schedule a viewing today and experience the best of Painesville Township living.
Zillow last checked: 8 hours ago
Listing updated: November 01, 2023 at 10:49am
Listing Provided by:
Lori A Cerutti ceruttisells@gmail.com(440)862-3639,
HomeSmart Real Estate Momentum LLC,
Dylan Cerutti 440-364-3250,
HomeSmart Real Estate Momentum LLC
Bought with:
Maggie Eckertson, 2015002059
Berkshire Hathaway HomeServices Professional Realty
Source: MLS Now,MLS#: 4488978 Originating MLS: Lake Geauga Area Association of REALTORS
Originating MLS: Lake Geauga Area Association of REALTORS
Facts & features
Interior
Bedrooms & bathrooms
- Bedrooms: 4
- Bathrooms: 3
- Full bathrooms: 2
- 1/2 bathrooms: 1
- Main level bathrooms: 2
Primary bedroom
- Description: Flooring: Carpet
- Level: Second
- Dimensions: 18.00 x 14.00
Bedroom
- Description: Flooring: Carpet
- Level: Second
- Dimensions: 15.00 x 13.00
Bedroom
- Description: Flooring: Carpet
- Level: Second
- Dimensions: 16.00 x 12.00
Bedroom
- Description: Flooring: Carpet
- Level: Second
- Dimensions: 11.00 x 11.00
Dining room
- Description: Flooring: Wood
- Level: First
- Dimensions: 15.00 x 14.00
Entry foyer
- Description: Flooring: Wood
- Level: First
Kitchen
- Description: Flooring: Ceramic Tile
- Level: First
- Dimensions: 20.00 x 10.00
Living room
- Description: Flooring: Wood
- Features: Fireplace
- Level: First
- Dimensions: 24.00 x 15.00
Office
- Description: Flooring: Wood
- Level: First
- Dimensions: 12.00 x 11.00
Recreation
- Level: Basement
- Dimensions: 38.00 x 13.00
Sunroom
- Description: Flooring: Carpet
- Level: First
- Dimensions: 16.00 x 10.00
Heating
- Forced Air, Gas
Cooling
- Central Air
Appliances
- Included: Dryer, Dishwasher, Disposal, Microwave, Range, Refrigerator, Washer
Features
- Basement: Full
- Number of fireplaces: 1
Interior area
- Total structure area: 2,787
- Total interior livable area: 2,787 sqft
- Finished area above ground: 2,787
Property
Parking
- Total spaces: 2
- Parking features: Attached, Electricity, Garage, Garage Door Opener, Paved
- Attached garage spaces: 2
Features
- Levels: Three Or More
- Stories: 3
- Patio & porch: Enclosed, Patio, Porch
- Fencing: Invisible
Lot
- Size: 1 Acres
- Dimensions: 157 x 250
Details
- Parcel number: 11A012A020140
Construction
Type & style
- Home type: SingleFamily
- Architectural style: Colonial
- Property subtype: Single Family Residence
- Attached to another structure: Yes
Materials
- Brick
- Roof: Asphalt,Fiberglass
Condition
- Year built: 1932
Utilities & green energy
- Water: Public
Community & neighborhood
Location
- Region: Painesville
- Subdivision: Cherry Farms
Other
Other facts
- Listing terms: Cash,Conventional,FHA,VA Loan
Price history
| Date | Event | Price |
|---|---|---|
| 11/1/2023 | Sold | $380,000-5%$136/sqft |
Source: | ||
| 11/1/2023 | Pending sale | $399,999$144/sqft |
Source: | ||
| 9/19/2023 | Contingent | $399,999$144/sqft |
Source: | ||
| 9/12/2023 | Listed for sale | $399,999+56.6%$144/sqft |
Source: | ||
| 8/29/2013 | Sold | $255,500-3.6%$92/sqft |
Source: | ||
Public tax history
| Year | Property taxes | Tax assessment |
|---|---|---|
| 2024 | $4,990 -2.4% | $101,060 +19.2% |
| 2023 | $5,114 +2.5% | $84,790 |
| 2022 | $4,990 -0.4% | $84,790 |
Find assessor info on the county website
Neighborhood: 44077
Nearby schools
GreatSchools rating
- 7/10Melridge Elementary SchoolGrades: K-5Distance: 1 mi
- 5/10Henry F Lamuth Middle SchoolGrades: 6-8Distance: 1.9 mi
- 5/10Riverside Jr/Sr High SchoolGrades: 8-12Distance: 3.7 mi
Schools provided by the listing agent
- District: Riverside LSD Lake- 4306
Source: MLS Now. This data may not be complete. We recommend contacting the local school district to confirm school assignments for this home.

Get pre-qualified for a loan
At Zillow Home Loans, we can pre-qualify you in as little as 5 minutes with no impact to your credit score.An equal housing lender. NMLS #10287.
Sell for more on Zillow
Get a free Zillow Showcase℠ listing and you could sell for .
$379,000
2% more+ $7,580
With Zillow Showcase(estimated)
$386,580