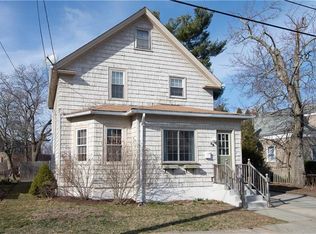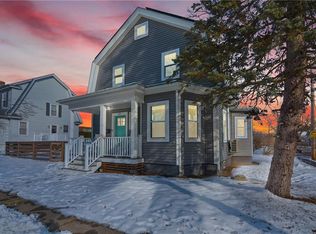Sold for $425,000
$425,000
62 Fenner Ave, Riverside, RI 02915
3beds
1,299sqft
Single Family Residence
Built in 1910
6,098.4 Square Feet Lot
$431,400 Zestimate®
$327/sqft
$2,983 Estimated rent
Home value
$431,400
Estimated sales range
Not available
$2,983/mo
Zestimate® history
Loading...
Owner options
Explore your selling options
What's special
***RECENT UPDATES: NEW HOT WATER HEATER, OLD OIL TANK REMOVED, HEAT ADDED TO BACK BEDROOMS AND MORE! Welcome to your turnkey home in the heart of Riverside! This beautifully renovated property perfectly blends modern updates with classic charm including 9 foot ceilings on the first floor! Just a short stroll from the water, this home features brand-new Harvey windows, updated electrical throughout, a young roof, and maintenance-free vinyl siding! Inside, you’ll find new luxury vinyl plank flooring, a stylish new kitchen with quartz countertops and new stainless steel appliances, and fully renovated bathrooms with an tiled shower—including a chic European-style half bath! Additional highlights include gas heating, a full basement offering ample storage, and a spacious, partially fenced-in yard—ideal for outdoor enjoyment! Nestled in a friendly neighborhood, this home is move-in ready and waiting for you
Zillow last checked: 8 hours ago
Listing updated: August 29, 2025 at 09:46am
Listed by:
Aaron Coutu 401-347-3276,
Keller Williams Leading Edge
Bought with:
Carrie Crisman, RES.0046404
Redfin Corporation
Source: StateWide MLS RI,MLS#: 1390337
Facts & features
Interior
Bedrooms & bathrooms
- Bedrooms: 3
- Bathrooms: 2
- Full bathrooms: 1
- 1/2 bathrooms: 1
Bathroom
- Features: Bath w Tub & Shower
Heating
- Natural Gas, Steam
Cooling
- None
Appliances
- Included: Gas Water Heater, Dishwasher, Oven/Range, Refrigerator
Features
- Wall (Dry Wall), Plumbing (Copper), Plumbing (Mixed), Plumbing (PEX), Plumbing (PVC), Insulation (Ceiling), Insulation (Floors), Insulation (Walls)
- Flooring: Vinyl
- Basement: Full,Interior and Exterior,Unfinished,Laundry,Media Room,Utility
- Has fireplace: No
- Fireplace features: None
Interior area
- Total structure area: 1,299
- Total interior livable area: 1,299 sqft
- Finished area above ground: 1,299
- Finished area below ground: 0
Property
Parking
- Total spaces: 3
- Parking features: No Garage, Driveway
- Has uncovered spaces: Yes
Features
- Waterfront features: Walk to Fresh Water
Lot
- Size: 6,098 sqft
Details
- Parcel number: EPROM412B07L003U
- Special conditions: Conventional/Market Value
Construction
Type & style
- Home type: SingleFamily
- Architectural style: Cape Cod
- Property subtype: Single Family Residence
Materials
- Dry Wall, Vinyl Siding
- Foundation: Brick/Mortar, Concrete Perimeter, Mixed
Condition
- New construction: No
- Year built: 1910
Utilities & green energy
- Electric: 100 Amp Service
- Utilities for property: Sewer Connected, Water Connected
Community & neighborhood
Community
- Community features: Near Public Transport, Commuter Bus, Golf, Highway Access, Hospital, Marina, Private School, Public School, Recreational Facilities, Restaurants, Schools, Near Shopping, Near Swimming, Tennis
Location
- Region: Riverside
Price history
| Date | Event | Price |
|---|---|---|
| 8/29/2025 | Sold | $425,000+2.4%$327/sqft |
Source: | ||
| 7/30/2025 | Pending sale | $415,000$319/sqft |
Source: | ||
| 7/27/2025 | Price change | $415,000-1%$319/sqft |
Source: | ||
| 7/18/2025 | Price change | $419,000-2.6%$323/sqft |
Source: | ||
| 7/15/2025 | Listed for sale | $430,000$331/sqft |
Source: | ||
Public tax history
| Year | Property taxes | Tax assessment |
|---|---|---|
| 2025 | $4,548 +6.9% | $348,000 +25.4% |
| 2024 | $4,256 +3.9% | $277,600 |
| 2023 | $4,097 -1.3% | $277,600 +46.3% |
Find assessor info on the county website
Neighborhood: Riverside
Nearby schools
GreatSchools rating
- NAWatters AnnexGrades: Distance: 0.2 mi
- 4/10Riverside Middle SchoolGrades: 6-8Distance: 0.7 mi
- 5/10East Providence High SchoolGrades: 9-12Distance: 3.5 mi
Get a cash offer in 3 minutes
Find out how much your home could sell for in as little as 3 minutes with a no-obligation cash offer.
Estimated market value$431,400
Get a cash offer in 3 minutes
Find out how much your home could sell for in as little as 3 minutes with a no-obligation cash offer.
Estimated market value
$431,400

