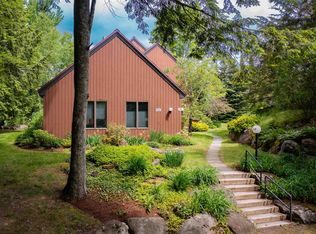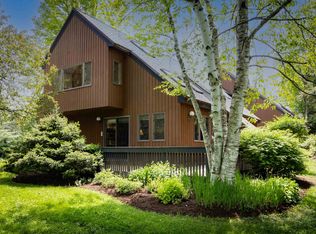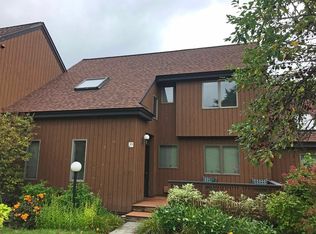Closed
Listed by:
Susan ORourke,
Pall Spera Company Realtors-Stowe Village 802-253-1806
Bought with: Four Seasons Sotheby's Int'l Realty
$850,000
62 Garden Road #59, Stowe, VT 05672
3beds
2,889sqft
Condominium
Built in 1988
-- sqft lot
$1,009,200 Zestimate®
$294/sqft
$5,269 Estimated rent
Home value
$1,009,200
$878,000 - $1.16M
$5,269/mo
Zestimate® history
Loading...
Owner options
Explore your selling options
What's special
Discover the perfect blend of privacy and resort living in this spacious Stonybrook condo. Tucked away on beautifully maintained grounds, this inviting unit offers the peaceful ambiance of a country home with all the perks of a premier resort. Step inside to find hardwood floors throughout the main floor, a welcoming 1st floor primary ensuite, and an expansive upstairs recreation room complete with a cozy fireplace and half bath. This home is ideal for relaxing, working remotely in a 1st floor separate den/office, or entertaining guests. Step out your door and explore the scenic Stonybrook trail network, or take a leisurely stroll along the bike path to enjoy local pubs and shopping. Inclement weather? Stay in and take a soak in the indoor hot tub or cozy up to one of two fireplaces on a chilly winter's eve. The upstairs is ideally suited as a recreation room with plenty of space for a pool table or other recreational inside activities. Stonybrook's amenities are second to none. Take a dip in one of the two swimming pools, enjoy a round of tennis or pickleball, or simply unwind and take in the natural beauty of the area. Central air and a detached 1-car garage with storage above add convenience and comfort. This unit is being sold furnished and equipped (with some personal exceptions), making it move-in ready for the next fortunate owner. Come take a look—you’ll be delighted with what you find! And as an added bonus...Seller will pay first years HOA fee!
Zillow last checked: 8 hours ago
Listing updated: June 26, 2025 at 11:57am
Listed by:
Susan ORourke,
Pall Spera Company Realtors-Stowe Village 802-253-1806
Bought with:
Lea Van Winkle
Four Seasons Sotheby's Int'l Realty
Source: PrimeMLS,MLS#: 5016267
Facts & features
Interior
Bedrooms & bathrooms
- Bedrooms: 3
- Bathrooms: 4
- Full bathrooms: 1
- 3/4 bathrooms: 1
- 1/2 bathrooms: 2
Heating
- Propane, Forced Air, Zoned
Cooling
- Central Air, Zoned
Appliances
- Included: Dishwasher, Dryer, Microwave, Electric Range, Refrigerator, Washer, Exhaust Fan
- Laundry: 1st Floor Laundry
Features
- Bar, Ceiling Fan(s), Dining Area, Hearth, Kitchen/Dining, Primary BR w/ BA, Natural Light, Natural Woodwork, Vaulted Ceiling(s), Wet Bar
- Flooring: Carpet, Hardwood, Slate/Stone, Tile
- Basement: Concrete,Crawl Space,Interior Entry
- Number of fireplaces: 2
- Fireplace features: Gas, Wood Burning, 2 Fireplaces, Wood Stove Insert
- Furnished: Yes
Interior area
- Total structure area: 3,389
- Total interior livable area: 2,889 sqft
- Finished area above ground: 2,889
- Finished area below ground: 0
Property
Parking
- Total spaces: 1
- Parking features: Crushed Stone, Gravel, Assigned, Garage, On Site, Detached
- Garage spaces: 1
Features
- Levels: Two
- Stories: 2
- Patio & porch: Porch
- Exterior features: Trash, Balcony, Deck, Storage, Tennis Court(s)
- Has private pool: Yes
- Pool features: In Ground
- Has spa: Yes
- Spa features: Heated
Lot
- Size: 180 Acres
- Features: Condo Development, Country Setting, Field/Pasture, Landscaped, Level, Trail/Near Trail, Walking Trails, Abuts Conservation, Near Golf Course, Near Paths, Near Shopping, Near Skiing, Near Public Transit
Details
- Parcel number: 62119510593
- Zoning description: PUD
Construction
Type & style
- Home type: Condo
- Architectural style: Contemporary
- Property subtype: Condominium
Materials
- Wood Frame
- Foundation: Concrete
- Roof: Architectural Shingle
Condition
- New construction: No
- Year built: 1988
Utilities & green energy
- Electric: Circuit Breakers
- Sewer: Public Sewer
- Utilities for property: Cable, Underground Utilities
Community & neighborhood
Security
- Security features: Carbon Monoxide Detector(s), Smoke Detector(s)
Location
- Region: Stowe
HOA & financial
Other financial information
- Additional fee information: Fee: $5481.67
Price history
| Date | Event | Price |
|---|---|---|
| 6/26/2025 | Sold | $850,000-10.5%$294/sqft |
Source: | ||
| 6/7/2025 | Contingent | $950,000$329/sqft |
Source: | ||
| 5/7/2025 | Listed for sale | $950,000$329/sqft |
Source: | ||
| 3/31/2025 | Listing removed | $950,000$329/sqft |
Source: | ||
| 3/17/2025 | Price change | $950,000-4.5%$329/sqft |
Source: | ||
Public tax history
| Year | Property taxes | Tax assessment |
|---|---|---|
| 2024 | -- | $977,500 +132.6% |
| 2023 | -- | $420,200 |
| 2022 | -- | $420,200 |
Find assessor info on the county website
Neighborhood: 05672
Nearby schools
GreatSchools rating
- 9/10Stowe Elementary SchoolGrades: PK-5Distance: 2 mi
- 8/10Stowe Middle SchoolGrades: 6-8Distance: 0.3 mi
- NASTOWE HIGH SCHOOLGrades: 9-12Distance: 0.3 mi
Schools provided by the listing agent
- Elementary: Stowe Elementary School
- Middle: Stowe Middle/High School
- High: Stowe Middle/High School
- District: Lamoille South
Source: PrimeMLS. This data may not be complete. We recommend contacting the local school district to confirm school assignments for this home.
Get pre-qualified for a loan
At Zillow Home Loans, we can pre-qualify you in as little as 5 minutes with no impact to your credit score.An equal housing lender. NMLS #10287.


