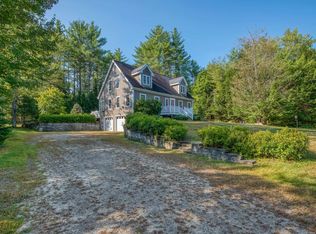Closed
Listed by:
Corinne Ray,
Badger Peabody & Smith Realty Cell:603-986-7464
Bought with: Badger Peabody & Smith Realty
$1,800,000
62 Gray Fox Road, Effingham, NH 03822
4beds
3,600sqft
Single Family Residence
Built in 2012
50.03 Acres Lot
$1,877,900 Zestimate®
$500/sqft
$3,559 Estimated rent
Home value
$1,877,900
$1.58M - $2.23M
$3,559/mo
Zestimate® history
Loading...
Owner options
Explore your selling options
What's special
HORSE PARADISE! MOUNTAIN VIEWS, LOG MAIN HOME, STABLES, LOG COTTAGE, and 3-BAY GARAGE, all NEW or recently renovated and set on 50 acres of rolling hills with 3 horse paddocks and direct mountain views. Experience the PRIVACY & TRANQUILITY the moment you enter through the granite post and gated entry. The Main House features exceptional craftmanship. Warm up in front of your natural stone fireplace viewing the mountain through windows reaching the top of the wood cathedral ceiling with reclaimed post and beams from an old barn. And your toes stay cozy on the radiant heated floor. Experience a cook's dream in the Chef's kitchen. The center piece granite island is surrounded by country cabinets, a copper sink, and gas stove cook top with oven below. A gorgeous focal point is the working antique Glenwood wood cook stove and oven. The 2nd level features a loft, primary bedroom, updated bath and sitting area with a view. Enjoy a BBQ on the wrap-around porch or at the fire pit. A spacious office, mudroom, bar area, and laundry room complete the Main House. Giddy up! This estate also includes: 1. A remodeled 4-horse stable, a tack room and hay storage area above, 2. A heated 3-bay garage with premium flooring and space above, 3. A beautifully rebuilt 1,126 SF log cottage, and 4. Horse paddocks (3) with professionally installed fencing. AND, you are so close to all the area attractions: Boating, Skiing, Golf, Hiking, Snowmobiling, festivals, shopping. You will love it here!
Zillow last checked: 8 hours ago
Listing updated: August 08, 2025 at 11:01am
Listed by:
Corinne Ray,
Badger Peabody & Smith Realty Cell:603-986-7464
Bought with:
Shamar M Whyte
Badger Peabody & Smith Realty
Source: PrimeMLS,MLS#: 5042703
Facts & features
Interior
Bedrooms & bathrooms
- Bedrooms: 4
- Bathrooms: 3
- 3/4 bathrooms: 3
Heating
- Propane, Direct Vent, Heat Pump, Hot Water, Zoned, Radiant, Radiant Floor
Cooling
- Central Air, Zoned, Mini Split
Appliances
- Included: Gas Cooktop, ENERGY STAR Qualified Dishwasher, ENERGY STAR Qualified Dryer, Microwave, ENERGY STAR Qualified Refrigerator, ENERGY STAR Qualified Washer, Wood Cook Stove, Gas Stove, Electric Water Heater
- Laundry: 1st Floor Laundry
Features
- Cathedral Ceiling(s), Ceiling Fan(s), In-Law/Accessory Dwelling, Kitchen Island, Primary BR w/ BA, Energy Rated Skylight(s)
- Flooring: Carpet, Ceramic Tile, Manufactured, Wood
- Basement: Bulkhead,Concrete,Concrete Floor,Full,Insulated,Unfinished,Interior Entry
- Has fireplace: Yes
- Fireplace features: Wood Burning
Interior area
- Total structure area: 4,868
- Total interior livable area: 3,600 sqft
- Finished area above ground: 3,600
- Finished area below ground: 0
Property
Parking
- Total spaces: 6
- Parking features: Paved, Heated Garage, Storage Above, Driveway, Garage, Parking Spaces 6+, RV Access/Parking, Detached
- Garage spaces: 3
- Has uncovered spaces: Yes
Accessibility
- Accessibility features: 1st Floor Full Bathroom, 1st Floor Hrd Surfce Flr, 1st Floor Laundry
Features
- Levels: Two
- Stories: 2
- Patio & porch: Covered Porch
- Exterior features: Deck, Garden, Natural Shade
- Has view: Yes
- View description: Mountain(s)
- Waterfront features: Stream
- Body of water: Salmon Brook
- Frontage length: Road frontage: 309
Lot
- Size: 50.03 Acres
- Features: Country Setting, Farm, Horse/Animal Farm, Field/Pasture, Secluded, Timber, Trail/Near Trail, Views, Wooded, Near Paths, Near Skiing, Near Snowmobile Trails
Details
- Additional structures: Barn(s), Guest House, Stable(s)
- Parcel number: EFFIM00410B000035L000000
- Zoning description: Rural Agricultural
- Other equipment: Radon Mitigation, Standby Generator
Construction
Type & style
- Home type: SingleFamily
- Architectural style: Contemporary
- Property subtype: Single Family Residence
Materials
- Post and Beam, Log Siding Exterior
- Foundation: Poured Concrete
- Roof: Architectural Shingle
Condition
- New construction: No
- Year built: 2012
Utilities & green energy
- Electric: 200+ Amp Service, Circuit Breakers
- Sewer: Concrete, Leach Field, Septic Design Available, Septic Tank
- Utilities for property: Cable at Site, Propane, Underground Utilities
Community & neighborhood
Security
- Security features: Security, Carbon Monoxide Detector(s), Security System, Smoke Detector(s)
Location
- Region: Effingham
Other
Other facts
- Road surface type: Paved
Price history
| Date | Event | Price |
|---|---|---|
| 8/8/2025 | Sold | $1,800,000$500/sqft |
Source: | ||
| 7/9/2025 | Contingent | $1,800,000$500/sqft |
Source: | ||
| 5/23/2025 | Listed for sale | $1,800,000+248.8%$500/sqft |
Source: | ||
| 3/5/2018 | Sold | $516,000-1.7%$143/sqft |
Source: | ||
| 12/27/2017 | Pending sale | $525,000$146/sqft |
Source: Portsmouth #4658677 Report a problem | ||
Public tax history
| Year | Property taxes | Tax assessment |
|---|---|---|
| 2024 | $14,817 +11.4% | $538,419 0% |
| 2023 | $13,298 +4.7% | $538,603 -0.1% |
| 2022 | $12,702 +23.6% | $538,914 +11.4% |
Find assessor info on the county website
Neighborhood: 03882
Nearby schools
GreatSchools rating
- 7/10Effingham Elementary SchoolGrades: K-6Distance: 3.6 mi
- 6/10Kingswood Regional Middle SchoolGrades: 7-8Distance: 14.8 mi
- 7/10Kingswood Regional High SchoolGrades: 9-12Distance: 14.8 mi
Schools provided by the listing agent
- Elementary: Effingham Elementary School
- Middle: Kingswood Regional Middle Sch
- High: Kingswood Regional High School
- District: Governor Wentworth Regional
Source: PrimeMLS. This data may not be complete. We recommend contacting the local school district to confirm school assignments for this home.
Get pre-qualified for a loan
At Zillow Home Loans, we can pre-qualify you in as little as 5 minutes with no impact to your credit score.An equal housing lender. NMLS #10287.
