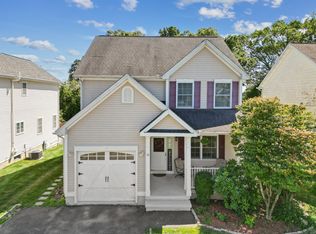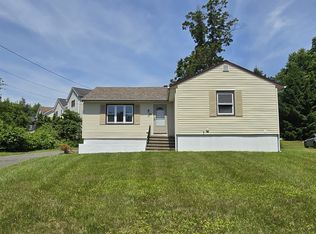Enjoy outstanding horizon and sunset views from this impeccable sunlit home with a wonderfully open floor plan that is located at the end of a cul -de-sac! Truly feels and looks brand new, and it's in a super commutable location near Routes 8 and 84, and close to the Woodbury line, too! Look for the extra details- they are all there! Covered front porch, a pocket door to the main level powder room, specialty molding and trim in the kitchen and baths, and crown molding in the living room, which has French door style sliders to the 12 x 13 deck. Plenty of custom cabinetry in the kitchen that has stainless steel appliances, and a 6' long breakfast bar that seats four comfortably. The dining room has a 9' bay window, and the sellers have included the custom made seat pillow, so just bring your table, and you're all set! Upstairs, the master suite has an 11' ceiling, two 7' long closets and its own full bath. Economical three zone heating- one for each floor! The lower level walk out also has a bay window, insulation, electrical, a fancy door leading outside, and offers plenty of light. It's just waiting to be finished to make it into a recreation area or in-law suite. There really is nothing to do here, except move right in to your dream home!
This property is off market, which means it's not currently listed for sale or rent on Zillow. This may be different from what's available on other websites or public sources.

