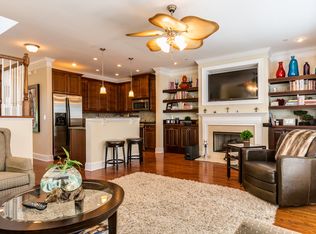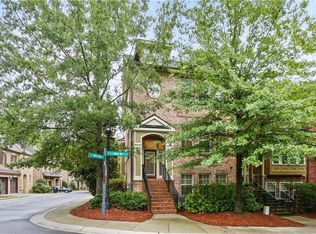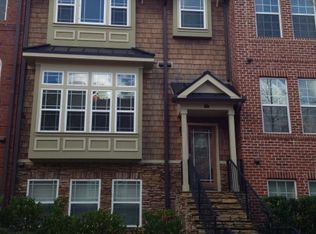Sold for $598,000
$598,000
62 High Top Point, Sandy Springs, GA 30328
3beds
3baths
1,904sqft
Townhouse
Built in 2006
1,903 Square Feet Lot
$610,200 Zestimate®
$314/sqft
$3,807 Estimated rent
Home value
$610,200
$580,000 - $641,000
$3,807/mo
Zestimate® history
Loading...
Owner options
Explore your selling options
What's special
Awesome townhouse with a nice open floor plan, 3 nice size bedrooms all ensuite, kitchen has beautiful granite counter tops, stainless steel appliances, hardwood floors throughout the main floor, new carpet upstairs and in downstairs bedroom, after work enjoy overlooking the the park on the deck located right off of the family room. Great location convenient to shopping, schools and restaurants.
Facts & features
Interior
Bedrooms & bathrooms
- Bedrooms: 3
- Bathrooms: 3.5
Heating
- Forced air, Gas
Cooling
- Central
Appliances
- Included: Dishwasher, Microwave
Features
- Flooring: Hardwood
- Has fireplace: Yes
Interior area
- Total interior livable area: 1,904 sqft
Property
Parking
- Parking features: Garage - Attached, Off-street
Features
- Exterior features: Wood
Lot
- Size: 1,903 sqft
Details
- Parcel number: 17008800020700
Construction
Type & style
- Home type: Townhouse
Materials
- Frame
- Roof: Composition
Condition
- Year built: 2006
Community & neighborhood
Location
- Region: Sandy Springs
Other
Other facts
- architectural_style: Other
- parking: Garage
- central_air_desc: Ceiling Fan(s),Central A/C
- neighborhoods: Sandy Springs
- taxes_annual: 3091
- grade_school: Spalding Drive
Price history
| Date | Event | Price |
|---|---|---|
| 2/18/2026 | Sold | $598,000-4.3%$314/sqft |
Source: Agent Provided Report a problem | ||
| 1/21/2026 | Listed for sale | $625,000$328/sqft |
Source: | ||
| 1/17/2026 | Pending sale | $625,000$328/sqft |
Source: | ||
| 9/4/2025 | Listed for sale | $625,000-1.6%$328/sqft |
Source: | ||
| 9/1/2025 | Listing removed | $635,000+1.6%$334/sqft |
Source: | ||
Public tax history
| Year | Property taxes | Tax assessment |
|---|---|---|
| 2024 | $7,064 -0.2% | $228,960 |
| 2023 | $7,080 +46.4% | $228,960 +47% |
| 2022 | $4,835 +3.8% | $155,760 +6.5% |
Find assessor info on the county website
Neighborhood: Whispering Pines
Nearby schools
GreatSchools rating
- 7/10Spalding Drive Elementary SchoolGrades: PK-5Distance: 1.5 mi
- 7/10Ridgeview Charter SchoolGrades: 6-8Distance: 2.6 mi
- 8/10Riverwood International Charter SchoolGrades: 9-12Distance: 2 mi
Schools provided by the listing agent
- Elementary: Spalding Drive
- Middle: Ridgeview Charter
- High: Riverwood International Charter
Source: The MLS. This data may not be complete. We recommend contacting the local school district to confirm school assignments for this home.
Get a cash offer in 3 minutes
Find out how much your home could sell for in as little as 3 minutes with a no-obligation cash offer.
Estimated market value$610,200
Get a cash offer in 3 minutes
Find out how much your home could sell for in as little as 3 minutes with a no-obligation cash offer.
Estimated market value
$610,200


