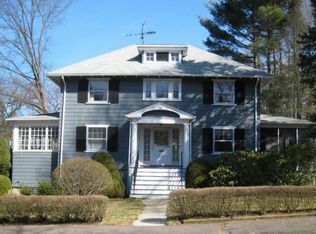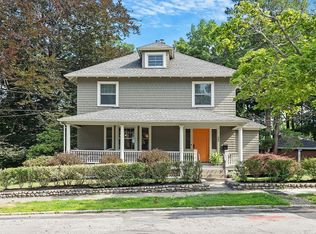Sold for $1,065,000
$1,065,000
62 Holland Rd, Melrose, MA 02176
3beds
1,587sqft
Single Family Residence
Built in 1918
7,000 Square Feet Lot
$1,062,500 Zestimate®
$671/sqft
$3,698 Estimated rent
Home value
$1,062,500
$978,000 - $1.16M
$3,698/mo
Zestimate® history
Loading...
Owner options
Explore your selling options
What's special
Nestled on a one-way street in a highly sought-after Melrose neighborhood, this charming 3-bedroom, 2.5-bath home seamlessly blends classic charm with modern comforts. High ceilings greet you upon entry and extend throughout the home, enhancing its bright and spacious feel. The first floor offers a versatile office or playroom, a cozy 3-season front porch, and a seamless flow to a lovely deck and private backyard—perfect for garden projects or simply relaxing. Upstairs, a spacious foyer welcomes you, leading to the primary bedroom with an ensuite bath, along with two additional bedrooms and a large bath that includes convenient laundry. The deep garage, featuring high ceilings, and the spacious basement with workshop potential, both offer ample storage and endless possibilities. Located near the scenic Fells for hiking and just moments from transit, vibrant downtown Melrose, shops, and restaurants. Don’t miss this rare opportunity to create cherished memories in your new home!
Zillow last checked: 8 hours ago
Listing updated: November 21, 2024 at 12:21pm
Listed by:
Alison Socha Group 781-704-3921,
Leading Edge Real Estate 781-979-0100,
Nina Clancy 781-726-0649
Bought with:
Alison Socha Group
Leading Edge Real Estate
Source: MLS PIN,MLS#: 73301520
Facts & features
Interior
Bedrooms & bathrooms
- Bedrooms: 3
- Bathrooms: 3
- Full bathrooms: 2
- 1/2 bathrooms: 1
Primary bedroom
- Features: Closet, Flooring - Wood
- Level: Second
- Area: 144
- Dimensions: 12 x 12
Bedroom 2
- Features: Closet, Flooring - Wood
- Level: Second
- Area: 108
- Dimensions: 12 x 9
Bedroom 3
- Features: Closet, Flooring - Wood
- Level: Second
- Area: 144
- Dimensions: 12 x 12
Primary bathroom
- Features: Yes
Bathroom 1
- Features: Bathroom - Half, Flooring - Wood
- Level: First
Bathroom 2
- Features: Bathroom - Full, Bathroom - Double Vanity/Sink, Bathroom - Tiled With Shower Stall, Flooring - Stone/Ceramic Tile, Recessed Lighting
- Level: Second
Bathroom 3
- Features: Bathroom - Full, Bathroom - Tiled With Tub & Shower, Closet - Linen, Flooring - Stone/Ceramic Tile, Dryer Hookup - Electric, Recessed Lighting, Washer Hookup
- Level: Second
Dining room
- Features: Flooring - Wood
- Level: First
- Area: 144
- Dimensions: 12 x 12
Kitchen
- Features: Closet, Flooring - Wood, Countertops - Stone/Granite/Solid, Breakfast Bar / Nook, Recessed Lighting, Stainless Steel Appliances
- Level: First
- Area: 160
- Dimensions: 16 x 10
Living room
- Features: Flooring - Wood
- Level: First
- Area: 195
- Dimensions: 15 x 13
Office
- Features: Flooring - Wood
- Level: First
- Area: 81
- Dimensions: 9 x 9
Heating
- Steam, Natural Gas
Cooling
- None
Appliances
- Included: Gas Water Heater, Water Heater, Range, Dishwasher, Disposal, Microwave, Refrigerator
- Laundry: Electric Dryer Hookup, Washer Hookup
Features
- Office
- Flooring: Wood, Tile, Concrete, Flooring - Wood
- Doors: French Doors
- Basement: Full,Concrete
- Has fireplace: No
Interior area
- Total structure area: 1,587
- Total interior livable area: 1,587 sqft
Property
Parking
- Total spaces: 5
- Parking features: Detached, Paved Drive, Off Street, Tandem
- Garage spaces: 1
- Uncovered spaces: 4
Accessibility
- Accessibility features: No
Features
- Patio & porch: Porch - Enclosed, Deck - Wood, Patio
- Exterior features: Porch - Enclosed, Deck - Wood, Patio
Lot
- Size: 7,000 sqft
- Features: Gentle Sloping
Details
- Foundation area: 784
- Parcel number: M:0A9 P:0000126,652512
- Zoning: URA
Construction
Type & style
- Home type: SingleFamily
- Architectural style: Colonial
- Property subtype: Single Family Residence
Materials
- Frame
- Foundation: Stone
- Roof: Shingle
Condition
- Year built: 1918
Utilities & green energy
- Sewer: Public Sewer
- Water: Public
- Utilities for property: for Gas Range, for Electric Dryer, Washer Hookup
Community & neighborhood
Community
- Community features: Public Transportation, Shopping, Pool, Tennis Court(s), Park, Walk/Jog Trails, Golf, Medical Facility, Laundromat, Bike Path, Conservation Area, Highway Access, House of Worship, Private School, Public School, T-Station
Location
- Region: Melrose
Other
Other facts
- Road surface type: Paved
Price history
| Date | Event | Price |
|---|---|---|
| 11/21/2024 | Sold | $1,065,000+12.2%$671/sqft |
Source: MLS PIN #73301520 Report a problem | ||
| 10/16/2024 | Listed for sale | $949,000+396.9%$598/sqft |
Source: MLS PIN #73301520 Report a problem | ||
| 3/2/1987 | Sold | $191,000$120/sqft |
Source: Public Record Report a problem | ||
Public tax history
| Year | Property taxes | Tax assessment |
|---|---|---|
| 2025 | $8,231 +1.4% | $831,400 +1.7% |
| 2024 | $8,119 +0.8% | $817,600 +5.8% |
| 2023 | $8,056 +5.7% | $773,100 +7.3% |
Find assessor info on the county website
Neighborhood: Cedar Park
Nearby schools
GreatSchools rating
- 7/10Roosevelt Elementary SchoolGrades: K-5Distance: 0.5 mi
- 6/10Melrose Middle SchoolGrades: 6-8Distance: 0.5 mi
- 10/10Melrose High SchoolGrades: 9-12Distance: 0.6 mi
Schools provided by the listing agent
- Elementary: Apply
- Middle: Mvmms
- High: Mhs
Source: MLS PIN. This data may not be complete. We recommend contacting the local school district to confirm school assignments for this home.
Get a cash offer in 3 minutes
Find out how much your home could sell for in as little as 3 minutes with a no-obligation cash offer.
Estimated market value
$1,062,500

