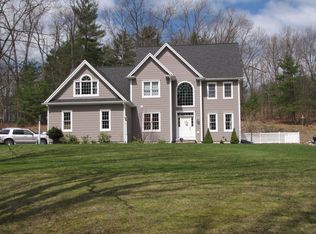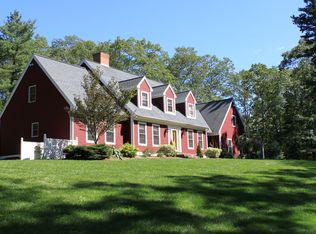Enjoy this meticulously maintained Contemporary Cape sited along one of Sutton's prettiest country roads.Graced with uncommon warmth & character, this delightful home will capture your imagination & steal your heart.This sprawling 13 rm home offers privacy & flexible floor plan for indoor & outdoor entertaining. Cabinet packed kitchen w/center island & a generous dining area opens to the private back yard with ingrd pool and lush perennial filled gardens. Office, dining rm & living rm with fireplace directly off kitchen. Large fireplaced family room located at the end of the hallway for a more cozy setting. Retreat to your master suite by way of your private staircase. Enjoy your hot-tub directly off the master suite before retiring. Additional 3 bdrms & 2 full bths complete the 2nd floor, Amazing lower level offers a wonderful area for entertaining guests. Pool table, wet bar, half bth & the most desirable Wine Cave. Direct access to pool area. Benefit from Sutton's top rated schools.
This property is off market, which means it's not currently listed for sale or rent on Zillow. This may be different from what's available on other websites or public sources.

