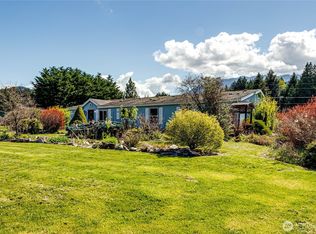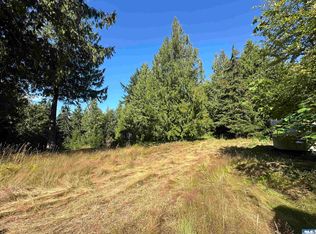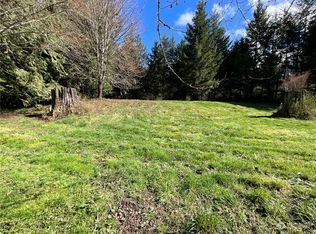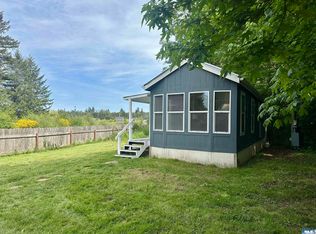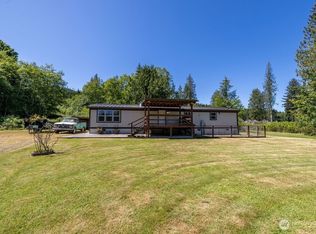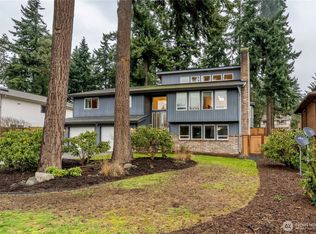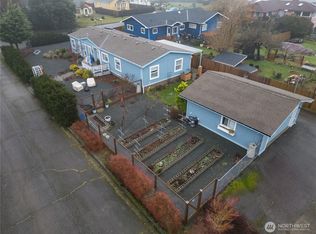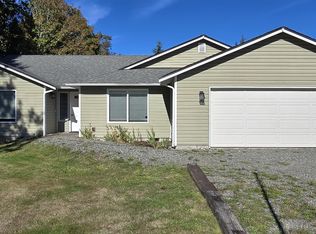NW Natural Beauty & Mini Farm! 2,114 SQ FT 3/BD 2/BA on 2.36 AC. 1 Level home w/stamped concrete entry, nice living area, an Inviting Sunroom, dining room + Bonus room w/fireplace off kitchen, which features skylight, island, built in deck & access to concrete patio overlooking Beautifully Landscaped garden by local designer Andrew May. Extra large primary w/4 closets, bay window, sitting room/office area, Double sinks, jetted tub, walk in shower & water closet. 2 bedrooms, 1 very large w/3 closets & Utility room. HUGE 864 SQ FT Detached garage, Pond, Bridge, Footpaths, Greenhouse, Fruit Trees, Mountain views, Garden stones, RV Storage, & Many established ornamental trees of unique variety await you! NEW Roof 8/25 & 1 YR Basic Home Warranty
Active
Listed by:
Renata Churchill,
Professional Rlty Srvcs Sequim
$559,000
62 Johnson Road, Port Angeles, WA 98363
3beds
2,114sqft
Est.:
Manufactured On Land
Built in 1999
2.36 Acres Lot
$530,000 Zestimate®
$264/sqft
$-- HOA
What's special
Fruit treesMountain viewsBeautifully landscaped gardenMany established ornamental treesGarden stonesBuilt in deckExtra large primary
- 152 days |
- 665 |
- 45 |
Zillow last checked: 8 hours ago
Listing updated: September 18, 2025 at 03:13pm
Listed by:
Renata Churchill,
Professional Rlty Srvcs Sequim
Source: NWMLS,MLS#: 2420825
Facts & features
Interior
Bedrooms & bathrooms
- Bedrooms: 3
- Bathrooms: 2
- Full bathrooms: 2
- Main level bathrooms: 2
- Main level bedrooms: 3
Primary bedroom
- Level: Main
Bedroom
- Level: Main
Bedroom
- Level: Main
Bathroom full
- Level: Main
Bathroom full
- Level: Main
Family room
- Level: Main
Heating
- Fireplace, Forced Air, Electric
Cooling
- None
Appliances
- Included: Dishwasher(s), Disposal, Refrigerator(s), Stove(s)/Range(s), Garbage Disposal, Water Heater: Elec, Water Heater Location: NE Bedroom Closet
Features
- Bath Off Primary, Ceiling Fan(s), Dining Room
- Flooring: Laminate, Carpet
- Windows: Double Pane/Storm Window, Skylight(s)
- Basement: None
- Number of fireplaces: 1
- Fireplace features: Wood Burning, Upper Level: 1, Fireplace
Interior area
- Total structure area: 2,114
- Total interior livable area: 2,114 sqft
Property
Parking
- Total spaces: 2
- Parking features: Detached Garage
- Garage spaces: 2
Features
- Levels: One
- Stories: 1
- Entry location: Main
- Patio & porch: Bath Off Primary, Ceiling Fan(s), Double Pane/Storm Window, Dining Room, Fireplace, Jetted Tub, Skylight(s), Water Heater
- Spa features: Bath
Lot
- Size: 2.36 Acres
Details
- Parcel number: 0830023190500000
- Special conditions: Standard
Construction
Type & style
- Home type: MobileManufactured
- Property subtype: Manufactured On Land
Materials
- Cement Planked, Cement Plank
- Roof: Composition
Condition
- Year built: 1999
- Major remodel year: 1999
Utilities & green energy
- Electric: Company: PUD
- Sewer: Septic Tank, Company: PVT Septic
- Water: Community, Company: Crescent Water
Community & HOA
Community
- Subdivision: Ramapo
Location
- Region: Port Angeles
Financial & listing details
- Price per square foot: $264/sqft
- Tax assessed value: $345,956
- Annual tax amount: $2,586
- Date on market: 8/14/2025
- Cumulative days on market: 202 days
- Listing terms: Cash Out,Conventional
- Inclusions: Dishwasher(s), Garbage Disposal, Refrigerator(s), Stove(s)/Range(s)
- Body type: Double Wide
Estimated market value
$530,000
$504,000 - $557,000
$1,797/mo
Price history
Price history
| Date | Event | Price |
|---|---|---|
| 8/15/2025 | Listed for sale | $559,000$264/sqft |
Source: Olympic Listing Service #391264 Report a problem | ||
Public tax history
Public tax history
| Year | Property taxes | Tax assessment |
|---|---|---|
| 2024 | $2,587 +12.5% | $345,956 +1.2% |
| 2023 | $2,299 +2% | $341,782 +7.4% |
| 2022 | $2,254 +12.8% | $318,352 +33.4% |
Find assessor info on the county website
BuyAbility℠ payment
Est. payment
$3,181/mo
Principal & interest
$2668
Property taxes
$317
Home insurance
$196
Climate risks
Neighborhood: 98363
Nearby schools
GreatSchools rating
- 5/10Crescent SchoolGrades: K-12Distance: 3.6 mi
- Loading
