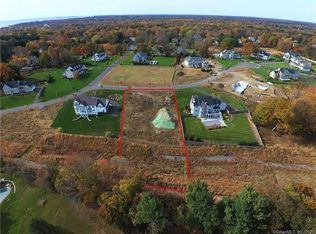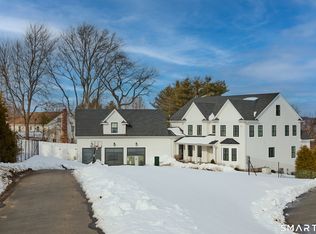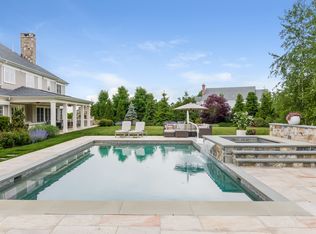Exceptional home with exquisite backyard in Southport's sought after Heather Ridge neighborhood on private cul-de-sac. Like new, 2014 Designer Home offering three floors of living space adorned with high end finishes and amenities. This spacious and inviting gem boasts 6 Bedrooms, 4 full Baths and 2 partial Baths. Custom Eat-In, state of the art Kitchen spared no expense with double islands and high end appliances, open to large Family Room overlooking majestic backyard and breathtaking sunrises. Beautiful Foyer plus separate front entrance with Mudroom and access to oversized attached 3 car garage. Master Bedroom offers views of LI Sound, walk-in closet and gorgeous Master Bath with shower and tub, double vanity. Upper level offers 4 additional Bedrooms, 2 additional full Baths and Laundry Room. Spacious unfinished Attic is perfect for storage or can be finished. Walk-Out Lower Level offers big Rec Room, large Bedroom and full Bath that can be perfect for In-Law or Au-Pair. Basement walks out to surprisingly large and level backyard sanctuary offering a beautifully designed patio, salt water pool with automatic cover, teak plank deck and wonderfully manicured lawn. Minutes to Southport Village, Fairfield Downtown, Train, Beach, Golf, Marina, Restaurants and Shopping!
This property is off market, which means it's not currently listed for sale or rent on Zillow. This may be different from what's available on other websites or public sources.


