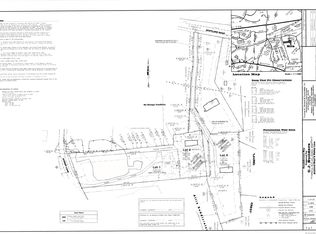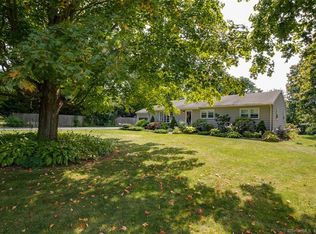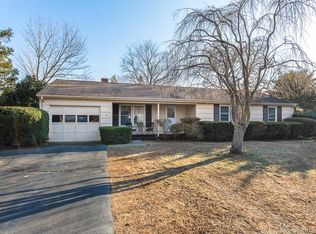Sold for $580,000
$580,000
62 New Road, Madison, CT 06443
4beds
2,328sqft
Single Family Residence
Built in 1920
0.52 Acres Lot
$618,100 Zestimate®
$249/sqft
$3,606 Estimated rent
Home value
$618,100
$544,000 - $698,000
$3,606/mo
Zestimate® history
Loading...
Owner options
Explore your selling options
What's special
Charming 4-bedroom, 3.5-bath colonial home situated on a corner lot with modern updates. This home is the perfect blend of convenience & elegance. Located just minutes from downtown Madison, beaches, I-95, the train station, shopping, & restaurants. Step inside to an open layout that seamlessly integrates the kitchen, dining, and living areas, creating a perfect space for entertaining and family gatherings. The first floor also includes a generously sized bedroom with an ensuite bathroom and large walk-in closet. The second level of the home offers two additional spacious bedrooms and a beautifully renovated bathroom with soaking tub and tiled shower. This stunning residence also boasts an oversized heated garage, perfect for all your storage and hobby needs. Above the garage, you'll find an enormous primary bedroom along with a very large, updated bathroom and walk-in closet. The spacious room is bathed in natural light making it an ideal retreat. The expansive layout provides ample space & versatility and could also be used as a bonus room, in-law suite, au pair quarters, office, or home gym. Home also includes hardwood throughout, on demand hot water heater, AC splits with heat pump, pink granite gravel circular driveway, white granite patio with pergola and endless updates. Don't miss out on this hidden gem and schedule your private tour today!
Zillow last checked: 8 hours ago
Listing updated: October 03, 2024 at 07:21am
Listed by:
THE CONNELLY TEAM AT COLDWELL BANKER REALTY,
Erin Connelly 203-668-9696,
Coldwell Banker Realty 203-245-4700
Bought with:
Charlotte Simmons, RES.0815599
eXp Realty
Source: Smart MLS,MLS#: 24037513
Facts & features
Interior
Bedrooms & bathrooms
- Bedrooms: 4
- Bathrooms: 5
- Full bathrooms: 3
- 1/2 bathrooms: 2
Primary bedroom
- Level: Upper
Primary bedroom
- Level: Main
Bedroom
- Level: Upper
Bedroom
- Level: Upper
Dining room
- Level: Main
Family room
- Level: Main
Kitchen
- Level: Main
Living room
- Level: Main
Heating
- Hot Water, Natural Gas
Cooling
- Ductless
Appliances
- Included: Oven/Range, Microwave, Refrigerator, Dishwasher, Gas Water Heater, Tankless Water Heater
Features
- Basement: Partial
- Attic: Access Via Hatch
- Has fireplace: No
Interior area
- Total structure area: 2,328
- Total interior livable area: 2,328 sqft
- Finished area above ground: 2,328
Property
Parking
- Total spaces: 2
- Parking features: Attached
- Attached garage spaces: 2
Lot
- Size: 0.52 Acres
- Features: Corner Lot
Details
- Parcel number: 1156967
- Zoning: R-2
Construction
Type & style
- Home type: SingleFamily
- Architectural style: Colonial
- Property subtype: Single Family Residence
Materials
- Vinyl Siding
- Foundation: Stone
- Roof: Asphalt
Condition
- New construction: No
- Year built: 1920
Utilities & green energy
- Sewer: Septic Tank
- Water: Public
Community & neighborhood
Location
- Region: Madison
Price history
| Date | Event | Price |
|---|---|---|
| 10/1/2024 | Sold | $580,000$249/sqft |
Source: | ||
| 8/10/2024 | Listed for sale | $580,000+45%$249/sqft |
Source: | ||
| 11/26/2019 | Listing removed | $399,900$172/sqft |
Source: William Raveis Real Estate #170199642 Report a problem | ||
| 8/27/2019 | Price change | $399,900-2.2%$172/sqft |
Source: William Raveis Real Estate #170199642 Report a problem | ||
| 6/5/2019 | Listed for sale | $409,000+37.7%$176/sqft |
Source: William Raveis Real Estate #170199642 Report a problem | ||
Public tax history
| Year | Property taxes | Tax assessment |
|---|---|---|
| 2025 | $8,362 +2% | $372,800 |
| 2024 | $8,202 +6.2% | $372,800 +44.6% |
| 2023 | $7,726 +1.9% | $257,800 |
Find assessor info on the county website
Neighborhood: 06443
Nearby schools
GreatSchools rating
- 10/10J. Milton Jeffrey Elementary SchoolGrades: K-3Distance: 1.9 mi
- 9/10Walter C. Polson Upper Middle SchoolGrades: 6-8Distance: 2 mi
- 10/10Daniel Hand High SchoolGrades: 9-12Distance: 2 mi
Schools provided by the listing agent
- High: Daniel Hand
Source: Smart MLS. This data may not be complete. We recommend contacting the local school district to confirm school assignments for this home.
Get pre-qualified for a loan
At Zillow Home Loans, we can pre-qualify you in as little as 5 minutes with no impact to your credit score.An equal housing lender. NMLS #10287.
Sell for more on Zillow
Get a Zillow Showcase℠ listing at no additional cost and you could sell for .
$618,100
2% more+$12,362
With Zillow Showcase(estimated)$630,462


