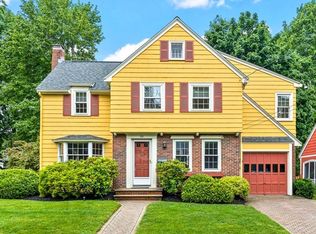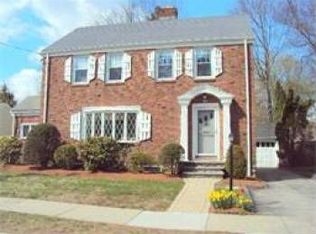Boasting classic features and lovely scale, this Center Entrance Garrison will charm you! Situated in a coveted East Side neighborhood while still nearby the bus and a short jaunt to downtown shops, restaurants & cultural amenities makes this home a win. Quality 1940's details abound: 9 over 6 windows, original doorknobs and moldings, built-ins and paired elements. Gracious scale in the living room, offering gorgeous natural light, centered by the wood burning fireplace with stone hearth and expanded brick, while the dining room with chair rail and built-in china cabinet opens to the kitchen featuring great storage and granite counters. Three bedrooms and renovated full bath on the 2nd: expansive MBR with paired closets; walk-in closet in another. Family room with fireplace is a good locale for watching the game or home office. Updates include: driveway, chimney, paint and stoops. Screen porch creates additional living space overlooking the yard, perfect for intimate gatherings. Garage
This property is off market, which means it's not currently listed for sale or rent on Zillow. This may be different from what's available on other websites or public sources.

