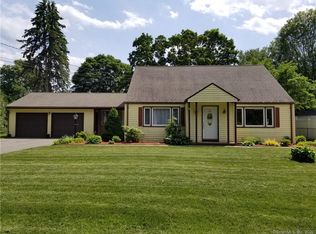Sold for $460,000
$460,000
62 Old Ellington Road, East Windsor, CT 06016
4beds
2,127sqft
Single Family Residence
Built in 1955
1.03 Acres Lot
$501,900 Zestimate®
$216/sqft
$3,998 Estimated rent
Home value
$501,900
$477,000 - $527,000
$3,998/mo
Zestimate® history
Loading...
Owner options
Explore your selling options
What's special
HIGHEST AND BEST BY WEDNESDAY 7/26 AT NOON. Welcome to this exquisite Mid-century modern ranch, where style and comfort merge seamlessly. As you approach the home, take note of the meticulously repaved driveway and the warm welcome of the inviting front porch. Step inside and be captivated by the beauty that surrounds you: dazzling chandeliers, gleaming hardwood floors, and freshly painted walls that create an ambiance of elegance. The living room is a haven of relaxation, adorned with crown molding and chair rails, while a large picture window offers views of the landscaped front yard. Entertaining in the dining room is complemented by the natural light streaming through its generous windows. Adjacent to the dining room is a dreamy kitchen, complete with an island, shaker style cabinets, quartz countertops, a charming farm-style sink, and all new stainless steel appliances. For a more casual dining experience, retreat to the breakfast area and savor your meals as you gaze out onto the expansive backyard. Unwind in the luxurious primary suite, boasting a spacious walk-in shower with exquisite porcelain tiles and an upgraded vanity. With four bedrooms in total, there is ample space to create your own personalized at-home office or accommodate a growing family. Nestled in a serene and peaceful neighborhood, you'll relish the tranquility and serendipity of calling this place your home. This home boasts upgraded lighting and each bedroom is equipped with a ceiling fan. Electrical has been upgraded to a 200 amp service in 2023 and new hot water tank and water filter were also installed in 2023. The partially finished full basement offers an additional 1900 square feet of space, allowing for endless possibilities to tailor it to your needs—a family room, a recreation room, or any other creative endeavor you envision. Space, space space - a huge walk up attic is a bonus that should not be ignored. Don't miss the opportunity to make this home yours today!
Zillow last checked: 8 hours ago
Listing updated: July 09, 2024 at 08:18pm
Listed by:
Jacqueline Johnson 860-983-9325,
A1 Business & Realty LLC
Bought with:
Wallace Freitas, RES.0813259
RE/MAX Precision Realty
Source: Smart MLS,MLS#: 170581235
Facts & features
Interior
Bedrooms & bathrooms
- Bedrooms: 4
- Bathrooms: 3
- Full bathrooms: 2
- 1/2 bathrooms: 1
Primary bedroom
- Features: Remodeled, Full Bath, Hardwood Floor
- Level: Main
- Area: 240 Square Feet
- Dimensions: 15 x 16
Bedroom
- Features: Ceiling Fan(s)
- Level: Main
- Area: 180 Square Feet
- Dimensions: 12 x 15
Bedroom
- Features: Remodeled, Ceiling Fan(s)
- Level: Main
- Area: 121 Square Feet
- Dimensions: 11 x 11
Bedroom
- Features: Remodeled, Hardwood Floor
- Level: Main
- Area: 110 Square Feet
- Dimensions: 10 x 11
Dining room
- Features: Remodeled, Hardwood Floor
- Level: Main
- Area: 169 Square Feet
- Dimensions: 13 x 13
Kitchen
- Features: Remodeled, Quartz Counters, Hardwood Floor
- Level: Main
- Area: 132 Square Feet
- Dimensions: 11 x 12
Living room
- Features: Remodeled, Hardwood Floor
- Level: Main
- Area: 260 Square Feet
- Dimensions: 13 x 20
Other
- Features: Dining Area, Hardwood Floor
- Level: Main
- Area: 81 Square Feet
- Dimensions: 9 x 9
Heating
- Baseboard, Radiator, Oil
Cooling
- Ceiling Fan(s)
Appliances
- Included: Oven/Range, Microwave, Refrigerator, Dishwasher, Electric Water Heater
- Laundry: Main Level
Features
- Entrance Foyer
- Basement: Full,Partially Finished,Liveable Space,Storage Space,None
- Attic: Walk-up,Partially Finished,Floored
- Has fireplace: No
Interior area
- Total structure area: 2,127
- Total interior livable area: 2,127 sqft
- Finished area above ground: 2,127
Property
Parking
- Total spaces: 2
- Parking features: Attached, Paved
- Attached garage spaces: 2
Features
- Patio & porch: Porch
- Exterior features: Fruit Trees, Rain Gutters
- Fencing: Partial,Chain Link
Lot
- Size: 1.03 Acres
- Features: Open Lot, Level
Details
- Additional structures: Shed(s)
- Parcel number: 524431
- Zoning: R-2
Construction
Type & style
- Home type: SingleFamily
- Architectural style: Ranch
- Property subtype: Single Family Residence
Materials
- Wood Siding
- Foundation: Concrete Perimeter
- Roof: Fiberglass
Condition
- New construction: No
- Year built: 1955
Utilities & green energy
- Sewer: Septic Tank
- Water: Well
Community & neighborhood
Location
- Region: Broad Brook
- Subdivision: Broad Brook
Price history
| Date | Event | Price |
|---|---|---|
| 9/20/2023 | Sold | $460,000+9.5%$216/sqft |
Source: | ||
| 7/27/2023 | Pending sale | $419,900$197/sqft |
Source: | ||
| 7/1/2023 | Listed for sale | $419,900+70.8%$197/sqft |
Source: | ||
| 10/25/2022 | Sold | $245,773+11.8%$116/sqft |
Source: | ||
| 9/7/2022 | Contingent | $219,900$103/sqft |
Source: | ||
Public tax history
| Year | Property taxes | Tax assessment |
|---|---|---|
| 2025 | $8,706 +7.9% | $328,640 |
| 2024 | $8,071 +79% | $328,640 +149.9% |
| 2023 | $4,508 -0.3% | $131,510 |
Find assessor info on the county website
Neighborhood: 06016
Nearby schools
GreatSchools rating
- 5/10Broad Brook Elementary SchoolGrades: PK-4Distance: 0.3 mi
- 6/10East Windsor Middle SchoolGrades: 5-8Distance: 0.9 mi
- 2/10East Windsor High SchoolGrades: 9-12Distance: 3.1 mi
Get pre-qualified for a loan
At Zillow Home Loans, we can pre-qualify you in as little as 5 minutes with no impact to your credit score.An equal housing lender. NMLS #10287.
Sell for more on Zillow
Get a Zillow Showcase℠ listing at no additional cost and you could sell for .
$501,900
2% more+$10,038
With Zillow Showcase(estimated)$511,938
