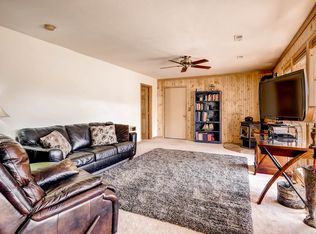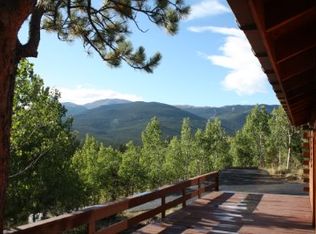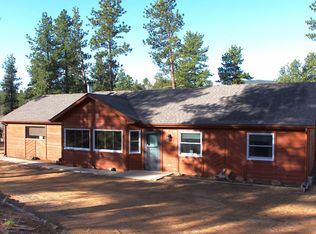Sold for $375,000
$375,000
62 Quartz Circle, Bailey, CO 80421
2beds
1,224sqft
Single Family Residence
Built in 1986
1.08 Acres Lot
$366,400 Zestimate®
$306/sqft
$2,910 Estimated rent
Home value
$366,400
$337,000 - $399,000
$2,910/mo
Zestimate® history
Loading...
Owner options
Explore your selling options
What's special
Seller says SELL! VIDEO: https://youtube.com/shorts/3WwQJa0UjvM?si=BL04OfJdR7eHsxLL | This isn't your average cabin - it's a fun mix of vintage character, creative updates, and eco-conscious living tucked into just over an acre of mountain serenity sprinkled with graceful aspen trees. The original cabin welcomes you with a bright, open living room with vaulted ceilings, and a charming kitchen with tongue-and-groove ceilings that adds warmth and character. A custom spiral wood staircase leads to a cozy lofted bedroom. An addition brings in the great room feel, with a spacious dining area, gas fireplace for ambiance, and picture windows that put the surrounding mountain views and fluttering aspens on full display. Downstairs, a generous flex space is currently a home office, but could easily be finished out into a second bedroom, studio, jam room, or guest suite. A full-fledged woodworking shop sits on the property, outfitted and ready to go. The Seller is open to including the contents with the right offer, making this a turnkey dream for any contractor, craftsman, or hands-on creative. This home is as functional as it is funky, featuring an passive-solar Trombe wall that can heat the home using the sun at the flip of a switch (yes, FREE heating!), solar panels to offset your electric bill, and multiple heat sources to keep things toasty all year. Outside, you’ll love the large deck for outdoor living, stargazing, or strumming the guitar beneath the trees. Plus, there’s a full septic system, a private well, and you’re on a county-maintained road with easy year-round access. Property is eligible for State Farm insurance, too! Need to stay connected? Starlink, Rise Broadband, and CenturyLink are ready when you are. Whether you're a first-time buyer, an adventurous spirit, or a tradesman looking for a creative retreat, this one-of-a-kind cabin is a chance to reconnect with nature and live sustainably while you're at it. Home shall be sold AS-IS.
Zillow last checked: 8 hours ago
Listing updated: November 15, 2025 at 04:02pm
Listed by:
Trang Janick 303-956-0792 Trang@MadisonProps.com,
Madison & Company Properties
Bought with:
Ryan Overby, 40026110
HomeSmart
Source: REcolorado,MLS#: 8871125
Facts & features
Interior
Bedrooms & bathrooms
- Bedrooms: 2
- Bathrooms: 1
- 3/4 bathrooms: 1
- Main level bathrooms: 1
- Main level bedrooms: 1
Bedroom
- Description: Airy And Elevated With Cozy Vibes, Overlooking The Living Room.
- Level: Main
Bedroom
- Description: Currently Used As Home Office. Versatile And Spacious--Ideal For Work, Play, Or Guests.
- Level: Basement
Bathroom
- Description: Clean And Simple 3/4 Bathroom With Laundry.
- Level: Main
Great room
- Description: Bright And Open With A Cozy Fireplace And Scenic Views.
- Level: Main
Kitchen
- Description: Adorable And Fully Equipped With Tongue-And-Groove Ceiling Detail.
- Level: Main
Living room
- Description: Cozy Charm Meets Mountain Views And Wood-Beamed Ceilings.
- Level: Main
Heating
- Active Solar, Geothermal, Natural Gas, Wall Furnace
Cooling
- None
Appliances
- Included: Dishwasher, Dryer, Oven, Range, Refrigerator, Washer
Features
- Ceiling Fan(s), Eat-in Kitchen, High Ceilings, Laminate Counters, Open Floorplan, T&G Ceilings
- Flooring: Carpet, Laminate, Linoleum
- Windows: Double Pane Windows
- Basement: Daylight,Exterior Entry,Interior Entry,Partial,Unfinished,Walk-Out Access
- Number of fireplaces: 1
- Fireplace features: Great Room, Living Room, Wood Burning, Wood Burning Stove
Interior area
- Total structure area: 1,224
- Total interior livable area: 1,224 sqft
- Finished area above ground: 1,224
- Finished area below ground: 0
Property
Parking
- Total spaces: 4
- Details: Off Street Spaces: 4
Features
- Levels: Two
- Stories: 2
- Patio & porch: Deck
- Fencing: None
- Has view: Yes
- View description: Mountain(s)
Lot
- Size: 1.08 Acres
- Residential vegetation: Aspen, Cleared, Natural State, Wooded
Details
- Parcel number: 18290
- Zoning: Residential
- Special conditions: Standard
Construction
Type & style
- Home type: SingleFamily
- Property subtype: Single Family Residence
Materials
- Frame, Log, Wood Siding
- Roof: Metal
Condition
- Year built: 1986
Utilities & green energy
- Water: Private, Well
- Utilities for property: Electricity Connected, Natural Gas Connected
Community & neighborhood
Location
- Region: Bailey
- Subdivision: Elk Creek Highlands
HOA & financial
HOA
- Has HOA: Yes
- HOA fee: $100 annually
- Association name: Elk Creek Highlands POA
- Association phone: 000-000-0000
Other
Other facts
- Listing terms: Cash,Conventional,FHA,Other,USDA Loan,VA Loan
- Ownership: Individual
- Road surface type: Dirt
Price history
| Date | Event | Price |
|---|---|---|
| 11/14/2025 | Sold | $375,000$306/sqft |
Source: | ||
| 10/23/2025 | Pending sale | $375,000$306/sqft |
Source: | ||
| 10/15/2025 | Price change | $375,000-11.8%$306/sqft |
Source: | ||
| 10/2/2025 | Listed for sale | $425,000$347/sqft |
Source: | ||
| 9/17/2025 | Pending sale | $425,000$347/sqft |
Source: | ||
Public tax history
| Year | Property taxes | Tax assessment |
|---|---|---|
| 2025 | $1,417 +1.7% | $25,040 +4.5% |
| 2024 | $1,394 +3.9% | $23,960 -14.2% |
| 2023 | $1,342 +3.7% | $27,910 +31.7% |
Find assessor info on the county website
Neighborhood: 80421
Nearby schools
GreatSchools rating
- 7/10Deer Creek Elementary SchoolGrades: PK-5Distance: 4.2 mi
- 8/10Fitzsimmons Middle SchoolGrades: 6-8Distance: 5.8 mi
- 5/10Platte Canyon High SchoolGrades: 9-12Distance: 5.8 mi
Schools provided by the listing agent
- Elementary: Deer Creek
- Middle: Fitzsimmons
- High: Platte Canyon
- District: Platte Canyon RE-1
Source: REcolorado. This data may not be complete. We recommend contacting the local school district to confirm school assignments for this home.
Get a cash offer in 3 minutes
Find out how much your home could sell for in as little as 3 minutes with a no-obligation cash offer.
Estimated market value$366,400
Get a cash offer in 3 minutes
Find out how much your home could sell for in as little as 3 minutes with a no-obligation cash offer.
Estimated market value
$366,400


