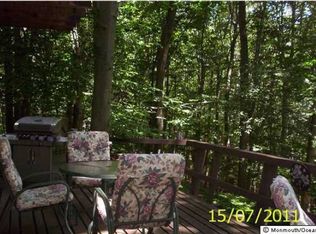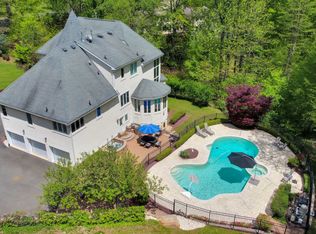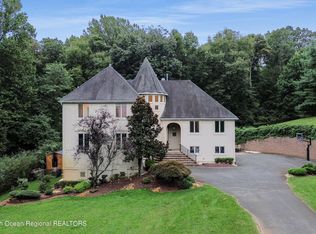Sold for $725,000
$725,000
62 Reids Hill Road, Morganville, NJ 07751
3beds
2,322sqft
Single Family Residence
Built in 1980
2.55 Acres Lot
$-- Zestimate®
$312/sqft
$4,096 Estimated rent
Home value
Not available
Estimated sales range
Not available
$4,096/mo
Zestimate® history
Loading...
Owner options
Explore your selling options
What's special
Fabulous Ranch ready for your reinvention. Recently painted, New boiler, Water heater. Sellers offering a credit toward a new AC. In ground Sylvan pool that finished lower level walks out to. Ample space perfect if your'e looking for a ROI. This is an estate and is being sold as is.
Zillow last checked: 8 hours ago
Listing updated: November 06, 2025 at 07:34am
Listed by:
Teresa K Trigas-Pfefferle 908-884-1906,
Haven Real Estate Collective
Bought with:
Daniel Kisin, 1860766
EXP Realty
Source: MoreMLS,MLS#: 22519942
Facts & features
Interior
Bedrooms & bathrooms
- Bedrooms: 3
- Bathrooms: 2
- Full bathrooms: 2
Heating
- Natural Gas, Hot Water, Baseboard
Cooling
- Central Air, Other
Features
- Eat-in Kitchen
- Flooring: Tile, Wood
- Doors: Sliding Doors
- Basement: Finished,Full,Heated,Walk-Out Access
- Number of fireplaces: 1
Interior area
- Total structure area: 2,322
- Total interior livable area: 2,322 sqft
Property
Parking
- Total spaces: 2
- Parking features: Asphalt
- Attached garage spaces: 2
Features
- Stories: 1
- Has private pool: Yes
- Pool features: See Remarks, In Ground
Lot
- Size: 2.55 Acres
- Features: Back to Woods, Wooded
- Topography: Sloped
Details
- Parcel number: 3000154000000013
- Zoning description: Residential, Single Family
Construction
Type & style
- Home type: SingleFamily
- Architectural style: Ranch,Expanded Ranch
- Property subtype: Single Family Residence
Condition
- Year built: 1980
Utilities & green energy
- Water: Well
Community & neighborhood
Location
- Region: Morganville
- Subdivision: None
Price history
| Date | Event | Price |
|---|---|---|
| 10/13/2025 | Sold | $725,000+3.6%$312/sqft |
Source: | ||
| 8/2/2025 | Pending sale | $699,900$301/sqft |
Source: | ||
| 7/29/2025 | Contingent | $699,900$301/sqft |
Source: | ||
| 7/5/2025 | Listed for sale | $699,900-3.5%$301/sqft |
Source: | ||
| 10/15/2024 | Listing removed | $725,000$312/sqft |
Source: | ||
Public tax history
| Year | Property taxes | Tax assessment |
|---|---|---|
| 2025 | $14,157 | $579,500 |
| 2024 | $14,157 +1.2% | $579,500 |
| 2023 | $13,989 +1.8% | $579,500 |
Find assessor info on the county website
Neighborhood: Pleasant Valley
Nearby schools
GreatSchools rating
- 9/10Frank Defino Central Elementary SchoolGrades: K-5Distance: 3 mi
- 6/10Marlboro Memorial Middle SchoolGrades: 6-8Distance: 0.9 mi
- 6/10Marlboro High SchoolGrades: 9-12Distance: 3.5 mi
Get pre-qualified for a loan
At Zillow Home Loans, we can pre-qualify you in as little as 5 minutes with no impact to your credit score.An equal housing lender. NMLS #10287.


