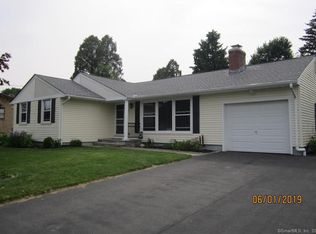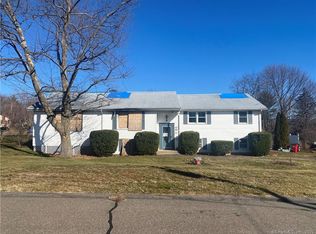Sold for $358,000 on 08/28/25
$358,000
62 Rice Road, Meriden, CT 06450
3beds
1,626sqft
Single Family Residence
Built in 1966
0.28 Acres Lot
$373,900 Zestimate®
$220/sqft
$2,809 Estimated rent
Home value
$373,900
$355,000 - $393,000
$2,809/mo
Zestimate® history
Loading...
Owner options
Explore your selling options
What's special
Classic mid-century design is making a comeback, and 62 Rice Road has it! Why? Because this is where solid brick construction meets a modern, open design. This ranch offers 3 bedrooms, 2 full bathrooms, and a dedicated home office-ideal for today's remote work needs. The highlight of the home is the classic living room anchored by a stone fireplace complete with a large hearth waiting for a modern touch. Two other fireplaces add warmth and timeless character to the expansive living areas. Not many homes of this era offer a primary bedroom complete with a full bathroom and a walk-in closet, but this home does! Enjoy the comfort of central air conditioning and peace of mind with a whole-house generator. Set on a prominent corner lot with mature trees, the property offers curb appeal and space to personalize. The property is in good condition overall and even comes with a 1-year home warranty. It's ready for your vision and updates to make it truly shine. Don't miss this exceptional opportunity to create your dream home in a sought-after location!
Zillow last checked: 8 hours ago
Listing updated: August 29, 2025 at 03:02pm
Listed by:
Jay Smolenski 203-848-0859,
Berkshire Hathaway NE Prop. 203-294-9114
Bought with:
Brian C Johnson, RES.0818608
Marino Realty LLC
Source: Smart MLS,MLS#: 24109434
Facts & features
Interior
Bedrooms & bathrooms
- Bedrooms: 3
- Bathrooms: 2
- Full bathrooms: 2
Primary bedroom
- Features: Bedroom Suite, Full Bath, Wall/Wall Carpet
- Level: Main
Bedroom
- Features: Parquet Floor
- Level: Main
Bedroom
- Features: Parquet Floor
- Level: Main
Dining room
- Level: Main
Kitchen
- Features: Skylight, Breakfast Bar, Dining Area, Fireplace, Sliders, Laminate Floor
- Level: Main
Living room
- Features: Fireplace, Wall/Wall Carpet
- Level: Main
Office
- Features: Fireplace, Wall/Wall Carpet
- Level: Main
Heating
- Hot Water, Oil
Cooling
- Central Air
Appliances
- Included: Electric Cooktop, Oven, Range Hood, Refrigerator, Dishwasher, Washer, Water Heater
- Laundry: Lower Level
Features
- Basement: Full,Storage Space,Garage Access,Hatchway Access,Concrete
- Attic: Access Via Hatch
- Number of fireplaces: 3
Interior area
- Total structure area: 1,626
- Total interior livable area: 1,626 sqft
- Finished area above ground: 1,626
Property
Parking
- Total spaces: 6
- Parking features: Attached, Paved, Off Street, Driveway, Private, Asphalt
- Attached garage spaces: 2
- Has uncovered spaces: Yes
Features
- Patio & porch: Porch, Patio
- Exterior features: Rain Gutters
Lot
- Size: 0.28 Acres
- Features: Subdivided, Level
Details
- Parcel number: 1179659
- Zoning: R-1
Construction
Type & style
- Home type: SingleFamily
- Architectural style: Ranch
- Property subtype: Single Family Residence
Materials
- Brick
- Foundation: Block, Concrete Perimeter
- Roof: Asphalt
Condition
- New construction: No
- Year built: 1966
Details
- Warranty included: Yes
Utilities & green energy
- Sewer: Public Sewer
- Water: Public
Community & neighborhood
Location
- Region: Meriden
- Subdivision: East Meriden
Price history
| Date | Event | Price |
|---|---|---|
| 8/28/2025 | Sold | $358,000+2.3%$220/sqft |
Source: | ||
| 7/15/2025 | Pending sale | $349,900$215/sqft |
Source: | ||
| 7/9/2025 | Listed for sale | $349,900$215/sqft |
Source: | ||
Public tax history
| Year | Property taxes | Tax assessment |
|---|---|---|
| 2025 | $7,773 +10.4% | $193,830 |
| 2024 | $7,038 +4.4% | $193,830 |
| 2023 | $6,743 +5.5% | $193,830 |
Find assessor info on the county website
Neighborhood: 06450
Nearby schools
GreatSchools rating
- 9/10Thomas Hooker SchoolGrades: PK-5Distance: 0.3 mi
- 4/10Washington Middle SchoolGrades: 6-8Distance: 2.5 mi
- 4/10Francis T. Maloney High SchoolGrades: 9-12Distance: 1.3 mi

Get pre-qualified for a loan
At Zillow Home Loans, we can pre-qualify you in as little as 5 minutes with no impact to your credit score.An equal housing lender. NMLS #10287.
Sell for more on Zillow
Get a free Zillow Showcase℠ listing and you could sell for .
$373,900
2% more+ $7,478
With Zillow Showcase(estimated)
$381,378
