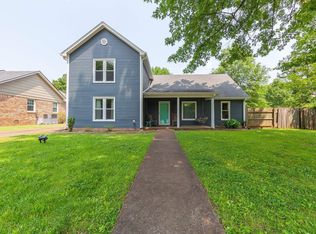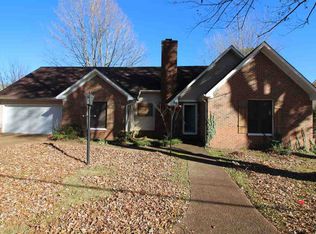Sold for $309,000
$309,000
62 Ridgeoak Pl, Jackson, TN 38305
3beds
2,239sqft
Single Family Residence
Built in 1977
0.32 Acres Lot
$308,000 Zestimate®
$138/sqft
$1,796 Estimated rent
Home value
$308,000
$262,000 - $360,000
$1,796/mo
Zestimate® history
Loading...
Owner options
Explore your selling options
What's special
Discover this beautifully remodeled home, perfectly situated on a large corner lot in the heart of Jackson. This spacious residence is just minutes away from all amenities, offering convenience and charm in one package. Step into the inviting living room, featuring vaulted ceilings that create an airy, open feel. The fully equipped kitchen featuring granite countertops, new faced cabinets, with separate eating area is a must see.
Retreat to the primary bedroom, complete with a full bath for your privacy and comfort. Two additional bedrooms and a full guest bath ensure ample space for family and guests. With updates galore throughout the home, every detail has been thoughtfully considered.
The large deck is perfect for entertaining, offering a great space to gather with friends and family. Don't miss the opportunity to make this exquisite home yours! Schedule your tour today.
Zillow last checked: 8 hours ago
Listing updated: August 23, 2024 at 04:54pm
Listed by:
Brandie Bassett,
Total Realty Source
Bought with:
Non Member
NON MEMBER
Source: CWTAR,MLS#: 245159
Facts & features
Interior
Bedrooms & bathrooms
- Bedrooms: 3
- Bathrooms: 2
- Full bathrooms: 2
- Main level bathrooms: 2
- Main level bedrooms: 3
Primary bedroom
- Area: 279.46
- Dimensions: 15.7 x 17.8
Bedroom
- Area: 174.27
- Dimensions: 11.1 x 15.7
Bedroom
- Area: 186.25
- Dimensions: 12.5 x 14.9
Breakfast nook
- Area: 108
- Dimensions: 12.0 x 9.0
Dining room
- Area: 120
- Dimensions: 12.0 x 10.0
Kitchen
- Area: 116.25
- Dimensions: 9.3 x 12.5
Living room
- Area: 348.21
- Dimensions: 21.9 x 15.9
Office
- Area: 183.69
- Dimensions: 11.7 x 15.7
Heating
- Electric, Forced Air, Natural Gas
Cooling
- Ceiling Fan(s), Central Air
Appliances
- Included: Dishwasher, Exhaust Fan, Free-Standing Gas Range
- Laundry: Electric Dryer Hookup, Laundry Room, Main Level, Washer Hookup
Features
- Built-in Features, Ceiling Fan(s), Eat-in Kitchen, High Speed Internet, Shower Separate, Tub Shower Combo
- Flooring: Carpet, Luxury Vinyl
- Windows: Double Pane Windows, Screens
- Has basement: No
- Has fireplace: Yes
- Fireplace features: Gas Log, Living Room, Ventless
Interior area
- Total structure area: 2,239
- Total interior livable area: 2,239 sqft
Property
Parking
- Total spaces: 4
- Parking features: Additional Parking, Attached Carport, Concrete, Deck, Driveway, Garage Door Opener, Garage Faces Rear, Open
- Attached garage spaces: 2
- Has carport: Yes
- Uncovered spaces: 2
Features
- Levels: One
- Patio & porch: Deck, Patio
- Exterior features: Rain Gutters
- Fencing: Partial Cross
Lot
- Size: 0.32 Acres
- Dimensions: 75 x 186.59 IRR COR
- Features: Back Yard, Corner Lot, Cul-De-Sac, Front Yard
Details
- Parcel number: 056G A 00500 000
- Special conditions: Standard
Construction
Type & style
- Home type: SingleFamily
- Architectural style: Ranch
- Property subtype: Single Family Residence
Materials
- Board & Batten Siding, Brick
- Foundation: Permanent
- Roof: Composition
Condition
- false
- New construction: No
- Year built: 1977
Utilities & green energy
- Electric: Circuit Breakers
- Sewer: Public Sewer
- Water: Public
- Utilities for property: Cable Connected, Electricity Connected, Fiber Optic Connected, Natural Gas Connected, Sewer Connected, Water Connected
Community & neighborhood
Security
- Security features: Carbon Monoxide Detector(s), Smoke Detector(s), Other
Location
- Region: Jackson
- Subdivision: Double Bridge
Other
Other facts
- Listing terms: Cash,Conventional,FHA,VA Loan
- Road surface type: Paved
Price history
| Date | Event | Price |
|---|---|---|
| 8/23/2024 | Sold | $309,000-3.1%$138/sqft |
Source: | ||
| 7/22/2024 | Pending sale | $318,900$142/sqft |
Source: | ||
| 7/10/2024 | Listed for sale | $318,900+177.3%$142/sqft |
Source: | ||
| 11/1/2018 | Sold | $115,000-4.1%$51/sqft |
Source: Public Record Report a problem | ||
| 9/13/2018 | Price change | $119,900-3.2%$54/sqft |
Source: Coldwell Banker Real Estate Now #181169 Report a problem | ||
Public tax history
| Year | Property taxes | Tax assessment |
|---|---|---|
| 2025 | $2,040 +19.8% | $58,525 +19.8% |
| 2024 | $1,702 | $48,850 |
| 2023 | $1,702 | $48,850 |
Find assessor info on the county website
Neighborhood: 38305
Nearby schools
GreatSchools rating
- 4/10Andrew Jackson Elementary SchoolGrades: PK-5Distance: 1.6 mi
- 4/10North Parkway Middle SchoolGrades: 6-8Distance: 1.3 mi
- 2/10Liberty Technology Magnet High SchoolGrades: 9-12Distance: 1.7 mi
Schools provided by the listing agent
- District: Jackson Madison Consolidated District
Source: CWTAR. This data may not be complete. We recommend contacting the local school district to confirm school assignments for this home.
Get pre-qualified for a loan
At Zillow Home Loans, we can pre-qualify you in as little as 5 minutes with no impact to your credit score.An equal housing lender. NMLS #10287.

