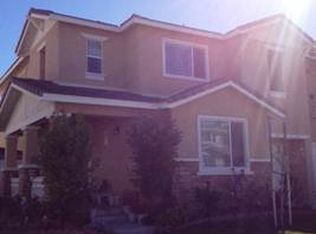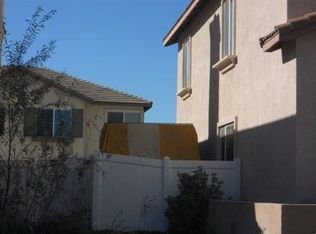Sold for $739,000
Listing Provided by:
Cindy Diaz-Telly DRE #01271875 805-207-3646,
Coldwell Banker Realty
Bought with: eXp Realty of Southern California Inc
$739,000
62 Rio Grande St, Fillmore, CA 93015
3beds
1,983sqft
Single Family Residence
Built in 2005
6,098 Square Feet Lot
$733,500 Zestimate®
$373/sqft
$3,534 Estimated rent
Home value
$733,500
$667,000 - $807,000
$3,534/mo
Zestimate® history
Loading...
Owner options
Explore your selling options
What's special
Welcome to the Riverwalk community in Fillmore. This charming single-story home offers 3 bedrooms, 2 full bathrooms, and a layout designed for both everyday living and effortless entertaining. Enjoy formal living and dining areas, a cozy library or office nook, and a spacious great room with a warm, inviting fireplace. The kitchen is a chef's delight, featuring abundant cabinetry, expansive counter space, double ovens, a five-burner gas cooktop, and dishwasher.The private main bedroom suite includes a sliding glass door to the backyard, an impressively oversized walk-in closet, and a light-filled en suite bathroom with a soaking tub, double sinks, and a separate shower.One of the most inviting features of this home is the welcoming front porch--perfect for sipping your morning coffee or winding down with a cool beverage in the evening. The expansive backyard offers built-in brick planters, ideal for growing your favorite roses, fresh vegetables, or a vibrant fruit garden. The Riverwalk community also features a scenic walking trail that wraps the neighborhood. With sweeping mountain views it's a great way to enjoy the outdoors, close to home. Also nearby you'll find the large city park known as Two Rivers. Complete with multiple playgrounds, bike track, dog park, playing fields and skate park. Local shopping and restaurants are but a few minutes away. This well established neighborhood is centrally located to both Highways 126 and 23 for commuting ease. Don't miss your chance to own this well-appointed home in one of Fillmore's most sought-after neighborhoods.
Zillow last checked: 8 hours ago
Listing updated: November 03, 2025 at 02:49pm
Listing Provided by:
Cindy Diaz-Telly DRE #01271875 805-207-3646,
Coldwell Banker Realty
Bought with:
Eliezer Becerra, DRE #02142054
eXp Realty of Southern California Inc
Source: CRMLS,MLS#: V1-31418 Originating MLS: California Regional MLS (Ventura & Pasadena-Foothills AORs)
Originating MLS: California Regional MLS (Ventura & Pasadena-Foothills AORs)
Facts & features
Interior
Bedrooms & bathrooms
- Bedrooms: 3
- Bathrooms: 2
- Full bathrooms: 2
Primary bedroom
- Features: Primary Suite
Bathroom
- Features: Bathroom Exhaust Fan, Bathtub, Dual Sinks, Separate Shower, Tile Counters, Vanity
Family room
- Features: Separate Family Room
Kitchen
- Features: Kitchen Island, Tile Counters
Other
- Features: Walk-In Closet(s)
Heating
- Central, Fireplace(s)
Cooling
- Central Air
Appliances
- Included: Double Oven, Dishwasher, Gas Cooktop, Gas Oven, Water Heater
- Laundry: Laundry Room
Features
- Ceiling Fan(s), Separate/Formal Dining Room, Open Floorplan, Pantry, Recessed Lighting, Storage, Tile Counters, Wired for Sound, Primary Suite, Walk-In Closet(s)
- Flooring: Laminate, Tile
- Doors: Mirrored Closet Door(s)
- Has fireplace: Yes
- Fireplace features: Gas, Gas Starter, Great Room
- Common walls with other units/homes: No Common Walls
Interior area
- Total interior livable area: 1,983 sqft
Property
Parking
- Total spaces: 2
- Parking features: Concrete, Driveway, Garage
- Attached garage spaces: 2
Features
- Levels: One
- Stories: 1
- Patio & porch: Concrete, Front Porch
- Pool features: None
- Spa features: None
- Fencing: Vinyl
- Has view: Yes
- View description: Mountain(s)
Lot
- Size: 6,098 sqft
- Dimensions: 65' x 94'
- Features: Back Yard, Sprinklers In Front, Lawn, Landscaped, Near Park
Details
- Parcel number: 0520204115
- Special conditions: Standard
Construction
Type & style
- Home type: SingleFamily
- Architectural style: Traditional
- Property subtype: Single Family Residence
Materials
- Foundation: Slab
- Roof: Tile
Condition
- Turnkey
- Year built: 2005
Details
- Builder model: Plan 1
- Builder name: Griffen Home Builders
Utilities & green energy
- Sewer: Public Sewer
- Water: Public
- Utilities for property: Underground Utilities
Community & neighborhood
Security
- Security features: Carbon Monoxide Detector(s), Smoke Detector(s)
Community
- Community features: Biking, Curbs, Street Lights, Sidewalks, Park
Location
- Region: Fillmore
- Subdivision: Riverwalk 4 - 5304
Other
Other facts
- Listing terms: Cash,Conventional,FHA,VA Loan
- Road surface type: Paved
Price history
| Date | Event | Price |
|---|---|---|
| 10/21/2025 | Sold | $739,000+1.4%$373/sqft |
Source: | ||
| 10/17/2025 | Pending sale | $729,000$368/sqft |
Source: | ||
| 9/27/2025 | Contingent | $729,000$368/sqft |
Source: | ||
| 9/24/2025 | Price change | $729,000-1.4%$368/sqft |
Source: | ||
| 8/9/2025 | Price change | $739,000-4%$373/sqft |
Source: | ||
Public tax history
| Year | Property taxes | Tax assessment |
|---|---|---|
| 2025 | $11,007 +5.2% | $689,785 +2% |
| 2024 | $10,462 | $676,260 +2% |
| 2023 | $10,462 +7.6% | $663,000 +2% |
Find assessor info on the county website
Neighborhood: 93015
Nearby schools
GreatSchools rating
- 7/10Rio Vista Elementary SchoolGrades: K-5Distance: 1 mi
- 3/10Fillmore Middle SchoolGrades: 6-8Distance: 0.7 mi
- 6/10Fillmore Senior High SchoolGrades: 9-12Distance: 0.9 mi
Get a cash offer in 3 minutes
Find out how much your home could sell for in as little as 3 minutes with a no-obligation cash offer.
Estimated market value$733,500
Get a cash offer in 3 minutes
Find out how much your home could sell for in as little as 3 minutes with a no-obligation cash offer.
Estimated market value
$733,500

