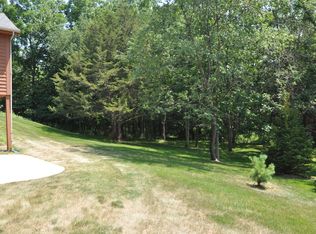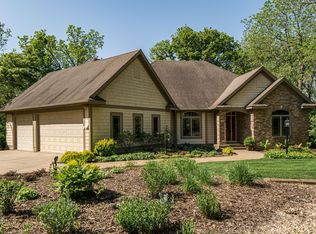This Kane & Johnson Architectural Design home is move in ready. A dream home on 4.7 wooded acres with access to the Zumbro River. This home offers spectacular views of the wooded backyard with natural wildlife. The kitchen offers it all for every cook with a butler pantry, stove top, double oven, center island & much more! 3 season porch off the dining area offers a peaceful relaxation. Enjoy the grand entry with a formal & informal dining room, office, main floor laundry room, large main floor master suite w/private bath (tile shower and jacuzzi tub), walk-in closet. Upper level offers 4 bed or a 3 bed with a large bonus room! The lower level offers lot of room for entertaining, 2 more bedrooms, family room, shake/wet bar, and enough room for a pool table or ping pong table. In addition, storage galore on all levels!! The yard offers your own garden, flowerbed, fire pit, room for a play set, access to the river for canoeing or kayaking. This home does not lack entertaining space!
This property is off market, which means it's not currently listed for sale or rent on Zillow. This may be different from what's available on other websites or public sources.

