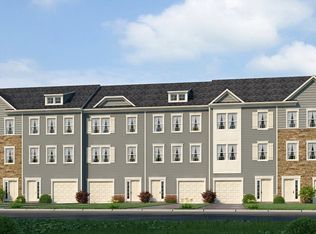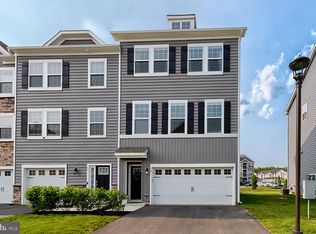Sold for $512,000 on 09/27/24
$512,000
62 Rome Way, Mount Laurel, NJ 08054
3beds
2,220sqft
Townhouse
Built in 2021
1,542 Square Feet Lot
$550,800 Zestimate®
$231/sqft
$3,547 Estimated rent
Home value
$550,800
$496,000 - $611,000
$3,547/mo
Zestimate® history
Loading...
Owner options
Explore your selling options
What's special
A 3 Year Young Townhome with over 2,220 square feet in the Signature Place Community of Mount Laurel. The upscale design with 9' ceilings, well-appointed kitchen with 36" cabinets, quartz countertops, recessed lighting and laminated hardwood flooring throughout are just starters. Your initial encounter welcomes you into the Foyer and allows you to see through to the glass sliding doors and your personnel outdoor patio with vinyl fence. You will also find on this level a Bonus Room with its own Full Bath and walk-in closet that can be an extra Bedroom, Office, Playroom or yours to name. The 2nd floor is the Main Level where you will immediately feel the expansive living area flows through to the kitchen with an Island, dining area, a walk in Pantry and Half Bath. Please notice an additional set of sliding glass doors to your deck. One more level up and you will find 3 Bedrooms, 2 Full Baths and your Laundry Closet. Window treatments included and some furnishings may be available. Close to Major Highways including Routes 38, 295, 70 & 73 and the NJ Turnpike.
Zillow last checked: 8 hours ago
Listing updated: September 27, 2024 at 07:18am
Listed by:
Nancy A Doud 609-284-0125,
BHHS Fox & Roach-Medford
Bought with:
Shani Dixon, 1006101
BHHS Fox & Roach-Princeton Junction
Source: Bright MLS,MLS#: NJBL2071170
Facts & features
Interior
Bedrooms & bathrooms
- Bedrooms: 3
- Bathrooms: 4
- Full bathrooms: 3
- 1/2 bathrooms: 1
- Main level bathrooms: 4
- Main level bedrooms: 3
Basement
- Area: 0
Heating
- Central, ENERGY STAR Qualified Equipment, Forced Air, Natural Gas
Cooling
- Central Air, ENERGY STAR Qualified Equipment, Electric
Appliances
- Included: Microwave, Range, Dishwasher, Disposal, Energy Efficient Appliances, Refrigerator, Gas Water Heater
- Laundry: Upper Level
Features
- Breakfast Area, Dining Area, Efficiency, Open Floorplan, Eat-in Kitchen, Primary Bath(s), Ceiling Fan(s), Combination Kitchen/Living, Combination Kitchen/Dining, Kitchen - Gourmet, Kitchen Island, Pantry, 9'+ Ceilings, Dry Wall
- Flooring: Ceramic Tile, Hardwood, Laminate
- Doors: Insulated
- Windows: Energy Efficient, Low Emissivity Windows, Screens, Window Treatments
- Has basement: No
- Has fireplace: No
Interior area
- Total structure area: 2,220
- Total interior livable area: 2,220 sqft
- Finished area above ground: 2,220
- Finished area below ground: 0
Property
Parking
- Total spaces: 2
- Parking features: Garage Faces Front, Storage, Garage Door Opener, Asphalt, Attached, Driveway
- Attached garage spaces: 1
- Uncovered spaces: 1
Accessibility
- Accessibility features: None
Features
- Levels: Three
- Stories: 3
- Patio & porch: Deck, Patio
- Exterior features: Lighting, Sidewalks
- Pool features: None
- Fencing: Vinyl,Full
- Has view: Yes
- View description: Courtyard
Lot
- Size: 1,542 sqft
- Features: Backs - Open Common Area, Middle Of Block
Details
- Additional structures: Above Grade, Below Grade
- Parcel number: 2400304 1500005
- Zoning: BRMF
- Zoning description: BRMF
- Special conditions: Standard
Construction
Type & style
- Home type: Townhouse
- Architectural style: Craftsman,Transitional
- Property subtype: Townhouse
Materials
- Stone, Vinyl Siding
- Foundation: Slab
- Roof: Pitched,Shingle
Condition
- Excellent
- New construction: No
- Year built: 2021
Details
- Builder model: Nash
- Builder name: D.R. Horton
Utilities & green energy
- Electric: 200+ Amp Service
- Sewer: Public Sewer
- Water: Public
- Utilities for property: Cable Connected, Natural Gas Available, Underground Utilities, Cable, Fiber Optic
Community & neighborhood
Security
- Security features: Smoke Detector(s), Carbon Monoxide Detector(s)
Location
- Region: Mount Laurel
- Subdivision: Signature Place
- Municipality: MOUNT LAUREL TWP
HOA & financial
HOA
- Has HOA: Yes
- HOA fee: $136 monthly
- Services included: Common Area Maintenance, Maintenance Grounds
- Association name: SIGNATURE PLACE AT MT LAUREL
Other
Other facts
- Listing agreement: Exclusive Right To Sell
- Listing terms: Cash,Conventional,FHA,VA Loan
- Ownership: Fee Simple
Price history
| Date | Event | Price |
|---|---|---|
| 12/4/2024 | Listing removed | $3,400$2/sqft |
Source: Zillow Rentals Report a problem | ||
| 10/24/2024 | Price change | $3,400-2.9%$2/sqft |
Source: Zillow Rentals Report a problem | ||
| 9/29/2024 | Listed for rent | $3,500$2/sqft |
Source: Zillow Rentals Report a problem | ||
| 9/27/2024 | Sold | $512,000-1.2%$231/sqft |
Source: | ||
| 9/3/2024 | Pending sale | $518,000$233/sqft |
Source: | ||
Public tax history
| Year | Property taxes | Tax assessment |
|---|---|---|
| 2025 | $8,947 +3.9% | $283,400 |
| 2024 | $8,610 | $283,400 |
| 2023 | -- | $283,400 |
Find assessor info on the county website
Neighborhood: 08054
Nearby schools
GreatSchools rating
- 6/10Hartford Upper Elementary SchoolGrades: 5-6Distance: 1.2 mi
- 5/10T E Harrington Middle SchoolGrades: 7-8Distance: 2 mi
- 5/10Lenape High SchoolGrades: 9-12Distance: 3.4 mi
Schools provided by the listing agent
- Elementary: Mt. Laurel
- Middle: Thomas E. Harrington M.s.
- High: Lenape H.s.
- District: Lenape Regional High
Source: Bright MLS. This data may not be complete. We recommend contacting the local school district to confirm school assignments for this home.

Get pre-qualified for a loan
At Zillow Home Loans, we can pre-qualify you in as little as 5 minutes with no impact to your credit score.An equal housing lender. NMLS #10287.
Sell for more on Zillow
Get a free Zillow Showcase℠ listing and you could sell for .
$550,800
2% more+ $11,016
With Zillow Showcase(estimated)
$561,816
