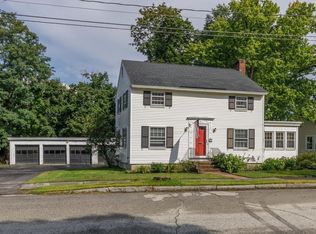Closed
Listed by:
Andrew Phinney,
Keller Williams Realty-Metropolitan 603-232-8282
Bought with: Keller Williams Realty Evolution
$425,000
62 South Spring Street, Concord, NH 03301
2beds
1,058sqft
Single Family Residence
Built in 1889
4,792 Square Feet Lot
$431,800 Zestimate®
$402/sqft
$2,032 Estimated rent
Home value
$431,800
$376,000 - $497,000
$2,032/mo
Zestimate® history
Loading...
Owner options
Explore your selling options
What's special
**All offers due Monday, 7/21, at 12pm.** Lovingly maintained by the same owner for nearly 20 years, this home is a true example of thoughtful stewardship. Known in the neighborhood as the "fern house,” its charming front porch is a local favorite—where lush hanging ferns greet the summer year after year, setting a warm and welcoming tone before you even step inside. The front living room offers beautiful tin ceilings and abundant natural light, a welcoming space to gather or unwind. The newly updated kitchen features mahogany cabinets, granite countertops, and a layout that balances function and style. A spacious and flexible room at the back of the home offers endless possibilities: currently used as a yoga studio, it could serve as a home office, creative space, extra storage, or a large first-floor bedroom. A full bath with first-floor laundry adds everyday ease, and two bedrooms upstairs offer cozy and quiet retreats. Outside, enjoy a private deck and peaceful backyard—perfect for relaxing or entertaining. Updates include vinyl windows, low-maintenance vinyl and cedar shake siding, plus public water, sewer, and natural gas. All this just a 15-minute walk to Downtown Concord, and a 5-minute drive to Concord Hospital, I-93, I-89, and Route 4. This home radiates comfort, character, and versatility. Whether you're just starting out or looking for a place that grows with you, this one has heart—and it shows.
Zillow last checked: 8 hours ago
Listing updated: August 31, 2025 at 09:08am
Listed by:
Andrew Phinney,
Keller Williams Realty-Metropolitan 603-232-8282
Bought with:
Erika Ternullo
Keller Williams Realty Evolution
Source: PrimeMLS,MLS#: 5051761
Facts & features
Interior
Bedrooms & bathrooms
- Bedrooms: 2
- Bathrooms: 1
- Full bathrooms: 1
Heating
- Natural Gas
Cooling
- None
Appliances
- Included: Dishwasher, Dryer, Electric Range, Refrigerator, Washer
- Laundry: 1st Floor Laundry
Features
- Flooring: Tile, Wood
- Basement: Concrete Floor,Crawl Space,Full,Unfinished,Interior Access,Interior Entry
Interior area
- Total structure area: 1,578
- Total interior livable area: 1,058 sqft
- Finished area above ground: 1,058
- Finished area below ground: 0
Property
Parking
- Parking features: Paved, Driveway, Off Street
- Has uncovered spaces: Yes
Accessibility
- Accessibility features: 1st Floor Full Bathroom, Hard Surface Flooring, Paved Parking, 1st Floor Laundry
Features
- Levels: Two
- Stories: 2
- Exterior features: Deck, Garden, Natural Shade, Shed
- Fencing: Partial
- Frontage length: Road frontage: 35
Lot
- Size: 4,792 sqft
- Features: City Lot, Level, Sidewalks, In Town, Near Shopping, Neighborhood, Near Hospital, Near School(s)
Details
- Parcel number: CNCDM7444ZB60
- Zoning description: RD
Construction
Type & style
- Home type: SingleFamily
- Architectural style: New Englander
- Property subtype: Single Family Residence
Materials
- Wood Frame, Shake Siding, Vinyl Siding
- Foundation: Brick, Stone
- Roof: Shingle
Condition
- New construction: No
- Year built: 1889
Utilities & green energy
- Electric: 100 Amp Service, Circuit Breakers
- Sewer: Public Sewer
- Utilities for property: Cable Available, Phone Available
Community & neighborhood
Location
- Region: Concord
Other
Other facts
- Road surface type: Paved
Price history
| Date | Event | Price |
|---|---|---|
| 8/29/2025 | Sold | $425,000+6.5%$402/sqft |
Source: | ||
| 7/23/2025 | Contingent | $399,000$377/sqft |
Source: | ||
| 7/23/2025 | Price change | $399,000+8.1%$377/sqft |
Source: | ||
| 7/16/2025 | Listed for sale | $369,000+89.2%$349/sqft |
Source: | ||
| 4/26/2006 | Sold | $195,000+116.7%$184/sqft |
Source: Public Record Report a problem | ||
Public tax history
| Year | Property taxes | Tax assessment |
|---|---|---|
| 2024 | $5,599 +3.1% | $202,200 |
| 2023 | $5,431 +3.7% | $202,200 |
| 2022 | $5,235 +15.1% | $202,200 +19% |
Find assessor info on the county website
Neighborhood: 03301
Nearby schools
GreatSchools rating
- 5/10Abbot-Downing SchoolGrades: K-5Distance: 0.5 mi
- 6/10Rundlett Middle SchoolGrades: 6-8Distance: 6.2 mi
- 4/10Concord High SchoolGrades: 9-12Distance: 0.6 mi
Schools provided by the listing agent
- Elementary: Abbot-Downing School
- Middle: Rundlett Middle School
- High: Concord High School
- District: Concord School District SAU #8
Source: PrimeMLS. This data may not be complete. We recommend contacting the local school district to confirm school assignments for this home.
Get pre-qualified for a loan
At Zillow Home Loans, we can pre-qualify you in as little as 5 minutes with no impact to your credit score.An equal housing lender. NMLS #10287.
