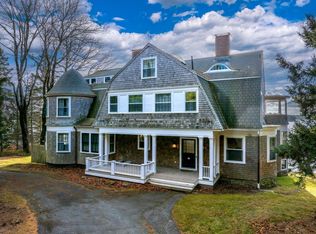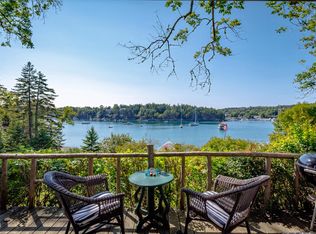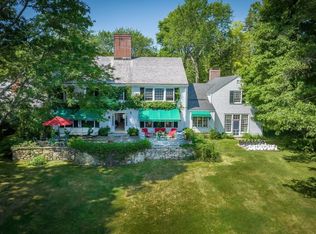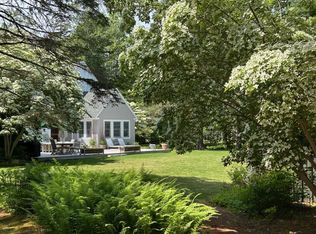Eastern Watch, located just outside of downtown Bar Harbor, evokes a sense of the by-gone Rusticator Era of the town's Gilded Age near the old estates of the Vanderbilts, Kennedys and Acadia's founder George Dorr. The classic New England cottage perched high above Frenchman Bay on Sols Cliff has views from the Porcupine islands to the Egg Rock lighthouse and beyond. Enjoy watching cruise ships and whale watch boats passing just below the oversized 130-foot granite and bluestone terrace with outdoor kitchen and granite fireplace. The 4 bedroom main house is a John Libby timber frame with a three story cathedral living area that boasts a granite fireplace and stonework. Built in 1995, the home was totally remodeled in 2006. Beautiful master suite with views of the bay and islands; master bath with walk-in shower area with soaking tub and just around the corner is your own gym area. The second floor of the carriage house is a two bedroom apartment with a kid's bunk room and play loft above. This beautiful estate sits high on a bluff that is over 100' above the ocean so you'll always have the same shoreline and view. You can walk into town or connect on to hiking or biking trails right from the house to access Acadia National Park
Active
$7,400,000
62 Sols Cliff Road, Bar Harbor, ME 04609
7beds
6,216sqft
Est.:
Single Family Residence
Built in 2006
3.68 Acres Lot
$6,867,200 Zestimate®
$1,190/sqft
$42/mo HOA
What's special
Gym areaOutdoor kitchenJohn libby timber frameClassic new england cottage
- 10 days |
- 4,502 |
- 177 |
Zillow last checked: 8 hours ago
Listing updated: January 12, 2026 at 01:59pm
Listed by:
Better Homes & Gardens Real Estate/The Masiello Group
Source: Maine Listings,MLS#: 1649180
Tour with a local agent
Facts & features
Interior
Bedrooms & bathrooms
- Bedrooms: 7
- Bathrooms: 6
- Full bathrooms: 5
- 1/2 bathrooms: 1
Primary bedroom
- Features: Double Vanity, Full Bath, Suite, Wood Burning Fireplace, Separate Shower, Soaking Tub
- Level: First
Bedroom 1
- Level: First
Bedroom 2
- Level: Second
Bedroom 3
- Level: Second
Dining room
- Features: Cathedral Ceiling(s), Dining Area
- Level: First
Family room
- Level: Second
Kitchen
- Level: First
Living room
- Features: Cathedral Ceiling(s), Wood Burning Fireplace
- Level: First
Office
- Level: Second
Other
- Level: Upper
Other
- Level: Upper
Other
- Level: Upper
Heating
- Forced Air, Heat Pump, Hot Water, Zoned, Radiant
Cooling
- Heat Pump
Features
- Flooring: Carpet, Vinyl, Wood, Hardwood
- Basement: Interior Entry
- Number of fireplaces: 2
Interior area
- Total structure area: 6,216
- Total interior livable area: 6,216 sqft
- Finished area above ground: 6,056
- Finished area below ground: 160
Property
Parking
- Total spaces: 3
- Parking features: Garage
- Garage spaces: 3
Accessibility
- Accessibility features: Level Entry
Features
- Patio & porch: Deck, Patio, Porch
- Has view: Yes
- View description: Scenic
- Body of water: Frenchman Bay
- Frontage length: Waterfrontage: 347,Waterfrontage Owned: 347
Lot
- Size: 3.68 Acres
Details
- Parcel number: BARHM116L006
- Zoning: Shoreland
Construction
Type & style
- Home type: SingleFamily
- Architectural style: Shingle
- Property subtype: Single Family Residence
Materials
- Roof: Composition,Fiberglass,Shingle
Condition
- Year built: 2006
Utilities & green energy
- Electric: Circuit Breakers, Underground
- Sewer: Private Sewer, Septic Tank
- Water: Private, Well
- Utilities for property: Utilities On
Green energy
- Water conservation: Air Exchanger
Community & HOA
HOA
- Has HOA: Yes
- HOA fee: $500 annually
Location
- Region: Bar Harbor
Financial & listing details
- Price per square foot: $1,190/sqft
- Tax assessed value: $4,850,400
- Annual tax amount: $48,698
- Date on market: 1/12/2026
Estimated market value
$6,867,200
$6.52M - $7.21M
$7,257/mo
Price history
Price history
| Date | Event | Price |
|---|---|---|
| 1/12/2026 | Listed for sale | $7,400,000$1,190/sqft |
Source: | ||
| 1/1/2026 | Listing removed | $7,400,000$1,190/sqft |
Source: | ||
| 1/8/2025 | Listed for sale | $7,400,000$1,190/sqft |
Source: | ||
| 10/17/2024 | Listing removed | $7,400,000$1,190/sqft |
Source: | ||
| 1/6/2024 | Listed for sale | $7,400,000-10.3%$1,190/sqft |
Source: | ||
Public tax history
Public tax history
| Year | Property taxes | Tax assessment |
|---|---|---|
| 2024 | $48,698 +15.7% | $4,850,400 |
| 2023 | $42,101 +10.1% | $4,850,400 +18.2% |
| 2022 | $38,252 +5.3% | $4,104,300 +10% |
Find assessor info on the county website
BuyAbility℠ payment
Est. payment
$36,754/mo
Principal & interest
$28695
Property taxes
$5427
Other costs
$2632
Climate risks
Neighborhood: 04609
Nearby schools
GreatSchools rating
- 10/10Conners-Emerson SchoolGrades: K-8Distance: 1.8 mi
- 8/10Mt Desert Island High SchoolGrades: 9-12Distance: 5.6 mi




