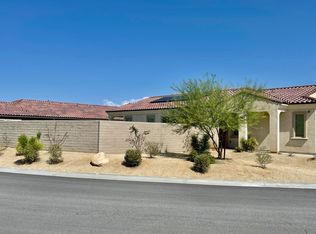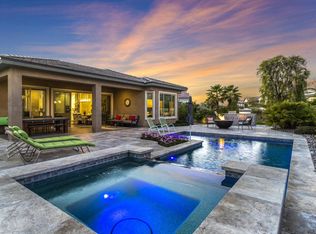Sold for $779,000
Listing Provided by:
William Morgner DRE #01863356 760-832-4000,
Equity Union,
Cooper Johnson DRE #02077780,
Equity Union
Bought with: Equity Union
$779,000
62 Syrah, Rancho Mirage, CA 92270
2beds
1,657sqft
Single Family Residence
Built in 2018
6,098 Square Feet Lot
$708,600 Zestimate®
$470/sqft
$3,419 Estimated rent
Home value
$708,600
$673,000 - $744,000
$3,419/mo
Zestimate® history
Loading...
Owner options
Explore your selling options
What's special
Phase 1 - Plan 2 Solitude w/Owned Solar on a Pool-Sized Lot w/West Mountain Views can be yours today! Step inside and feel the warmth of natural light cascading through the open plan. Freshly painted walls, custom tile, and engineered wood flooring create a contemporary ambiance. The kitchen features Dove Grey cabinets, quartz counters, custom tile backsplash, and Whirlpool appliances. The Cafe and Gathering spaces flow seamlessly together, providing the perfect backdrop for unforgettable moments. The center-opening sliding glass door creates a seamless wall of glass that extends your living space to the outdoors. Step onto the full-length extended covered patio and soak in the breathtaking views while enjoying a cool breeze. You can easily control the amount of sunlight and privacy with motorized drop shades. The Owners' Suite offers dual sinks, walk-in shower w/bench, ample closet space, and linen storage. The office with glass French doors provides the perfect setting for productivity and focus. The bright laundry room comes complete with a washer and dryer. And with Owned Solar, you can say goodbye to hefty electricity bills while reducing your carbon footprint. Don't miss out on this incredible opportunity! Contact us today to schedule a private tour.
Zillow last checked: 8 hours ago
Listing updated: December 04, 2024 at 09:32pm
Listing Provided by:
William Morgner DRE #01863356 760-832-4000,
Equity Union,
Cooper Johnson DRE #02077780,
Equity Union
Bought with:
William Morgner, DRE #01863356
Equity Union
Cooper Johnson, DRE #02077780
Equity Union
Source: CRMLS,MLS#: 219102730DA Originating MLS: California Desert AOR & Palm Springs AOR
Originating MLS: California Desert AOR & Palm Springs AOR
Facts & features
Interior
Bedrooms & bathrooms
- Bedrooms: 2
- Bathrooms: 2
- Full bathrooms: 2
Bathroom
- Features: Low Flow Plumbing Fixtures, Linen Closet, Separate Shower, Vanity
Kitchen
- Features: Kitchen Island, Quartz Counters
Pantry
- Features: Walk-In Pantry
Heating
- Central, Forced Air, Natural Gas
Cooling
- Central Air, Electric
Appliances
- Included: Dishwasher, Electric Oven, Gas Cooking, Gas Range, Gas Water Heater, Microwave, Refrigerator, Range Hood, Tankless Water Heater, Vented Exhaust Fan, Water To Refrigerator
- Laundry: Laundry Room
Features
- Breakfast Bar, Breakfast Area, Separate/Formal Dining Room, High Ceilings, Open Floorplan, Recessed Lighting, Storage, Attic, Primary Suite, Utility Room, Walk-In Pantry, Walk-In Closet(s)
- Flooring: Tile, Wood
- Doors: French Doors, Sliding Doors
- Windows: Double Pane Windows, Drapes, Low-Emissivity Windows, Screens, Tinted Windows
- Has fireplace: No
Interior area
- Total interior livable area: 1,657 sqft
Property
Parking
- Total spaces: 4
- Parking features: Direct Access, Driveway, Garage, Garage Door Opener, Guest, Oversized, Permit Required, On Street, Side By Side
- Attached garage spaces: 2
- Uncovered spaces: 2
Features
- Levels: One
- Stories: 1
- Patio & porch: Concrete, Covered, Screened
- Exterior features: Rain Gutters
- Fencing: Block
- Has view: Yes
- View description: Mountain(s)
Lot
- Size: 6,098 sqft
- Features: Back Yard, Close to Clubhouse, Drip Irrigation/Bubblers, Front Yard, Lawn, Landscaped, Level, Near Park, Planned Unit Development, Paved, Rectangular Lot, Sprinklers Timer, Yard
Details
- Parcel number: 673830014
- Special conditions: Standard
Construction
Type & style
- Home type: SingleFamily
- Architectural style: Spanish
- Property subtype: Single Family Residence
Materials
- Stucco
- Foundation: Slab, See Remarks
- Roof: Tile
Condition
- Additions/Alterations,Updated/Remodeled
- New construction: No
- Year built: 2018
Details
- Builder model: Solitude
Community & neighborhood
Security
- Security features: Fire Sprinkler System, Gated Community, Security Lights
Community
- Community features: Gated, Park
Senior living
- Senior community: Yes
Location
- Region: Rancho Mirage
- Subdivision: Del Webb Rm
HOA & financial
HOA
- Has HOA: Yes
- HOA fee: $420 monthly
- Amenities included: Bocce Court, Billiard Room, Clubhouse, Controlled Access, Fitness Center, Fire Pit, Maintenance Grounds, Game Room, Lake or Pond, Meeting Room, Management, Meeting/Banquet/Party Room, Other Courts, Other, Picnic Area, Pet Restrictions, Recreation Room, Tennis Court(s), Trail(s)
- Association name: Del Webb Rancho Mirage
Other
Other facts
- Listing terms: Cash,Cash to New Loan,Conventional,1031 Exchange,FHA,VA Loan
Price history
| Date | Event | Price |
|---|---|---|
| 8/2/2025 | Price change | $729,000-2.7%$440/sqft |
Source: | ||
| 4/18/2025 | Price change | $749,000-2.6%$452/sqft |
Source: | ||
| 2/5/2025 | Price change | $769,000+0.5%$464/sqft |
Source: | ||
| 11/12/2024 | Price change | $765,450-3.2%$462/sqft |
Source: | ||
| 10/6/2024 | Listed for sale | $790,495+0.2%$477/sqft |
Source: | ||
Public tax history
| Year | Property taxes | Tax assessment |
|---|---|---|
| 2025 | $11,575 -0.5% | $794,579 +48.9% |
| 2024 | $11,631 +36.6% | $533,695 +2% |
| 2023 | $8,516 +1.1% | $523,232 +2% |
Find assessor info on the county website
Neighborhood: 92270
Nearby schools
GreatSchools rating
- 7/10Sunny Sands Elementary SchoolGrades: K-5Distance: 2.5 mi
- 4/10Nellie N. Coffman Middle SchoolGrades: 6-8Distance: 1.9 mi
- 6/10Rancho Mirage HighGrades: 9-12Distance: 1.6 mi
Get a cash offer in 3 minutes
Find out how much your home could sell for in as little as 3 minutes with a no-obligation cash offer.
Estimated market value$708,600
Get a cash offer in 3 minutes
Find out how much your home could sell for in as little as 3 minutes with a no-obligation cash offer.
Estimated market value
$708,600

