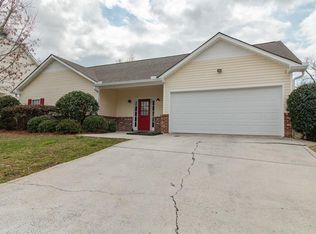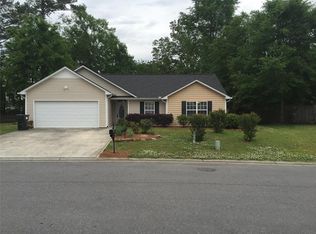Closed
$279,900
62 Trillium Trl NE, Rome, GA 30165
4beds
1,918sqft
Single Family Residence
Built in 2003
-- sqft lot
$298,700 Zestimate®
$146/sqft
$1,893 Estimated rent
Home value
$298,700
$284,000 - $314,000
$1,893/mo
Zestimate® history
Loading...
Owner options
Explore your selling options
What's special
Welcome to your spacious haven in the heart of Armuchee's coveted school district! This split-level beauty boasts a main floor adorned with vaulted ceilings, three bedrooms, two walk in closets in the master, and two bathrooms. The kitchen shines with new stainless steel appliances, while the lower level retreat offers a finished bedroom, walk in closet, and bathroom, ideal for guests or solitude. A two-car garage adds convenience, and the fenced private backyard, complete with upper and lower decks, provides a perfect setting for outdoor enjoyment. This home harmoniously combines comfort and style, creating an irresistible living experience.
Zillow last checked: 8 hours ago
Listing updated: March 08, 2024 at 10:24am
Listed by:
Nicole Popham 706-844-4018,
Legacy Properties
Bought with:
April Davis, 402385
Atlanta Communities
Source: GAMLS,MLS#: 10229358
Facts & features
Interior
Bedrooms & bathrooms
- Bedrooms: 4
- Bathrooms: 3
- Full bathrooms: 3
- Main level bathrooms: 2
- Main level bedrooms: 3
Kitchen
- Features: Pantry
Heating
- Central
Cooling
- Central Air
Appliances
- Included: Dishwasher, Microwave, Oven/Range (Combo), Refrigerator, Stainless Steel Appliance(s)
- Laundry: In Basement
Features
- Separate Shower, Split Foyer, Vaulted Ceiling(s), Walk-In Closet(s)
- Flooring: Hardwood, Tile
- Basement: Bath Finished,Finished
- Has fireplace: No
Interior area
- Total structure area: 1,918
- Total interior livable area: 1,918 sqft
- Finished area above ground: 1,309
- Finished area below ground: 609
Property
Parking
- Parking features: Attached, Garage
- Has attached garage: Yes
Features
- Levels: Multi/Split
- Patio & porch: Deck, Porch
- Fencing: Fenced
Lot
- Features: Level, Private
Details
- Parcel number: J11Y 131
Construction
Type & style
- Home type: SingleFamily
- Architectural style: Traditional
- Property subtype: Single Family Residence
Materials
- Vinyl Siding
- Roof: Composition
Condition
- Resale
- New construction: No
- Year built: 2003
Utilities & green energy
- Sewer: Public Sewer
- Water: Public
- Utilities for property: Other
Community & neighborhood
Community
- Community features: None
Location
- Region: Rome
- Subdivision: Wood Glen
Other
Other facts
- Listing agreement: Exclusive Right To Sell
Price history
| Date | Event | Price |
|---|---|---|
| 3/8/2024 | Sold | $279,900-1.8%$146/sqft |
Source: | ||
| 2/17/2024 | Pending sale | $284,900$149/sqft |
Source: | ||
| 1/29/2024 | Price change | $284,900-1.7%$149/sqft |
Source: | ||
| 11/30/2023 | Listed for sale | $289,900$151/sqft |
Source: | ||
Public tax history
| Year | Property taxes | Tax assessment |
|---|---|---|
| 2024 | $3,640 +14% | $125,737 +14.4% |
| 2023 | $3,194 +13.9% | $109,932 +18.1% |
| 2022 | $2,804 +25.6% | $93,077 +28.2% |
Find assessor info on the county website
Neighborhood: 30165
Nearby schools
GreatSchools rating
- NAGlenwood Primary SchoolGrades: PK-2Distance: 0.1 mi
- 9/10Armuchee High SchoolGrades: 7-12Distance: 2 mi
- NAArmuchee Elementary SchoolGrades: PK-2Distance: 3.5 mi
Schools provided by the listing agent
- Elementary: Armuchee
- Middle: Armuchee
- High: Armuchee
Source: GAMLS. This data may not be complete. We recommend contacting the local school district to confirm school assignments for this home.

Get pre-qualified for a loan
At Zillow Home Loans, we can pre-qualify you in as little as 5 minutes with no impact to your credit score.An equal housing lender. NMLS #10287.

